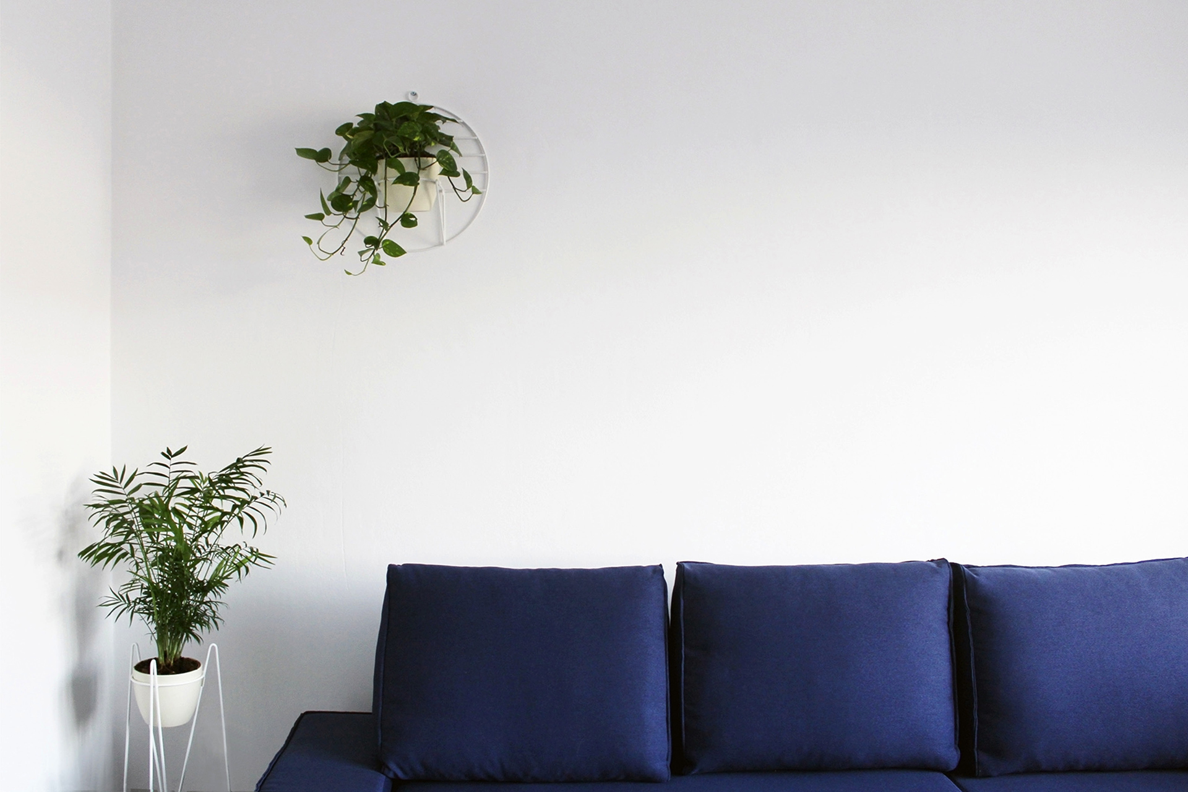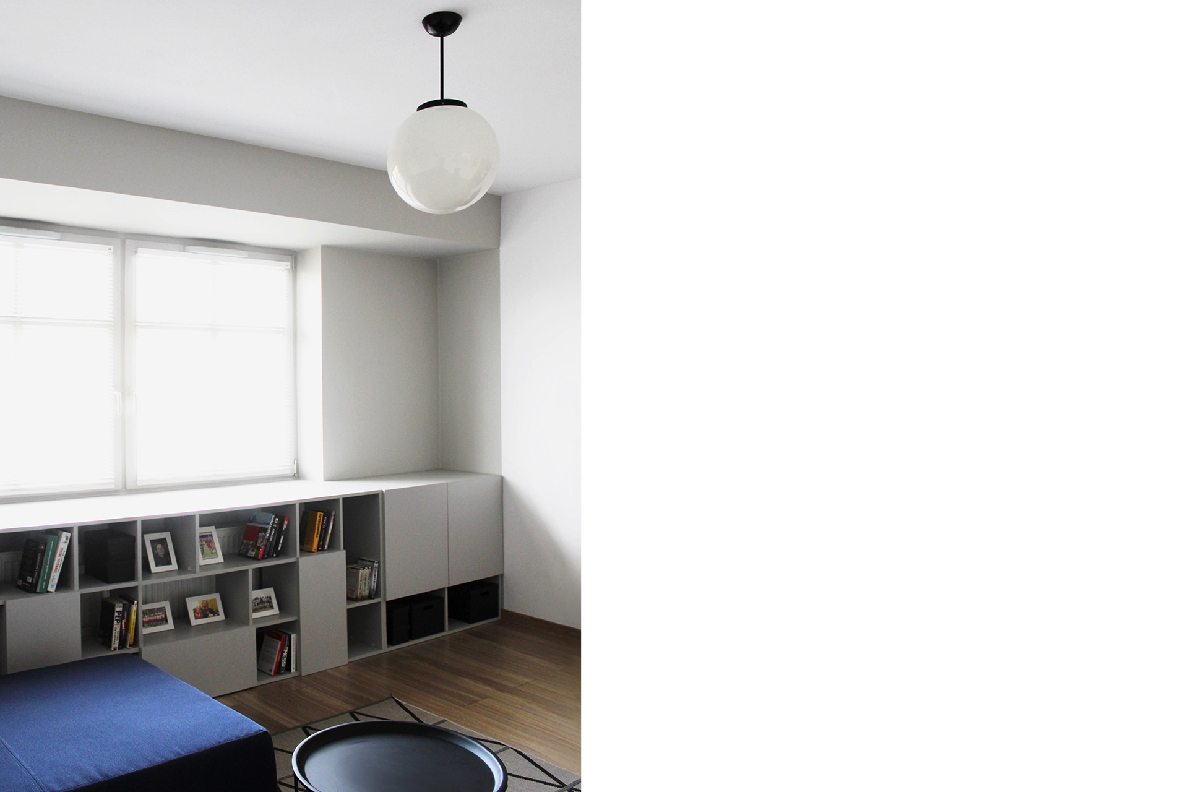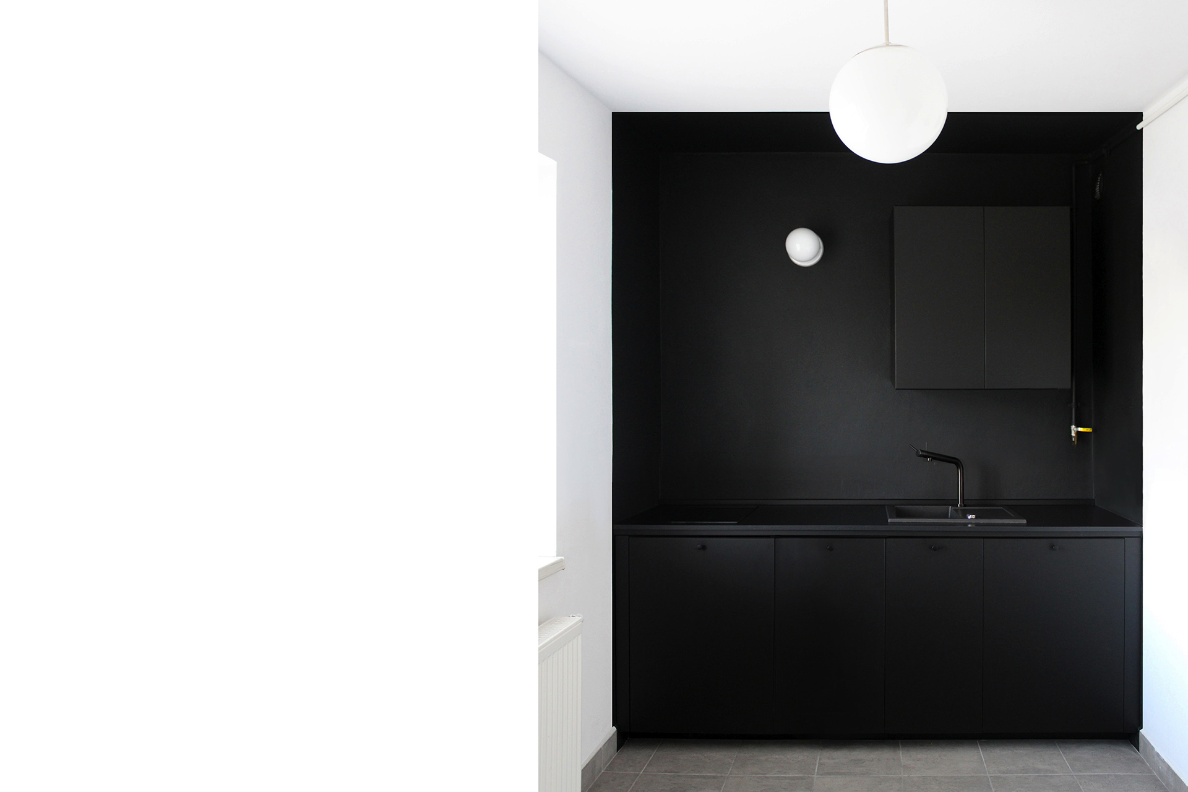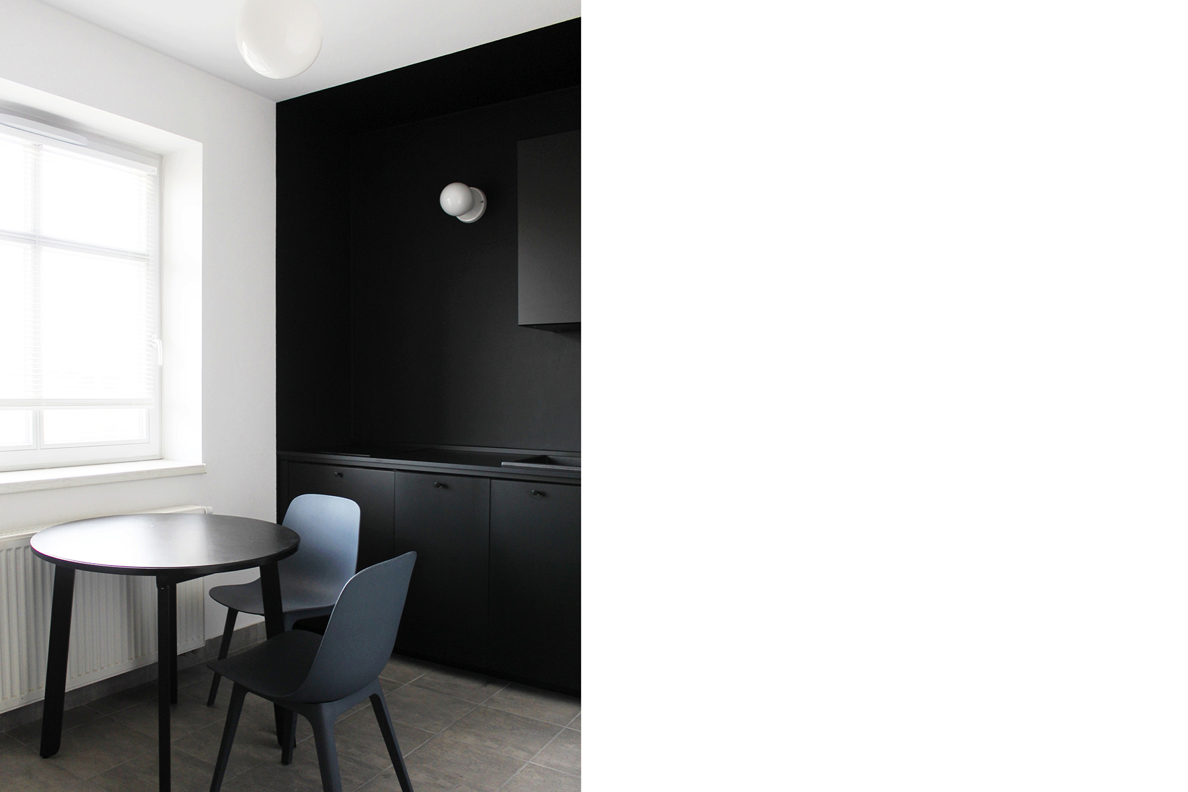M2 Katowice

M2 Katowice
The investor in this small apartment makeover wanted the quick implementation time, the interior design based on readymade products and without any interference in the existing state. Our project assumed that with simple solutions and a small budget we can create a friendly place to live. It was going to be a place, where modernity coexists with classics, and two separate rooms blent into one coherent space through appropriate functional and aesthetic solutions.
In the living room, which serves also as a bedroom, the main feature is a gray bookcase which runs along the window creating a closed spatial composition. Other furniture include a simple sofa, armchair, carpet, flower beds and vintage lamps. The motif of closed space used in the bedroom by using the bookcase was also used in the kitchen, where black furniture closes up part of the room creating a separate space. The remaining elements not only complement the kitchen in terms of its functionality, but also in terms of spatial composition.
The aim was to maintain the Scandinavian style, where modern interiors, thanks to a few details, gain a warm and home-like ambiance.





Credits
Architects
Joanna Kubieniec
Katarzyna Długosz
Client
private
Location
Katowice, Poland
Area
28 sqm
Project
2017
Realization
2017
Zdjęcia
Joanna Kubieniec