M4 Katowice

M4 Katowice
The main requirement for the owners was to create a coherent space that will be suitable both for themselves, when they are on their own, and also for their friends, who often visit them.
When working on the project, the most important was the selection of limited color and material palette to create a sense of space and fluidity where one space flows into another. So, for example, this is why in an open space area there is a grey floor with wood furniture and some color accents (as yellow, green and blue), but in the private space such as the bedroom (which is accessible through a wooden box) we have a wooden floor and grey walls. Such a reversal of colors, but with the continuation of a fixed palette, allows for the separation of a private and an intimate use of this space which is open for their guests.

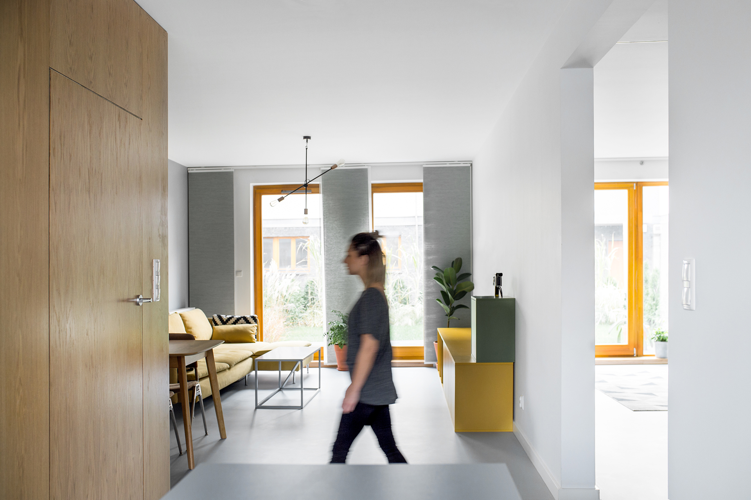



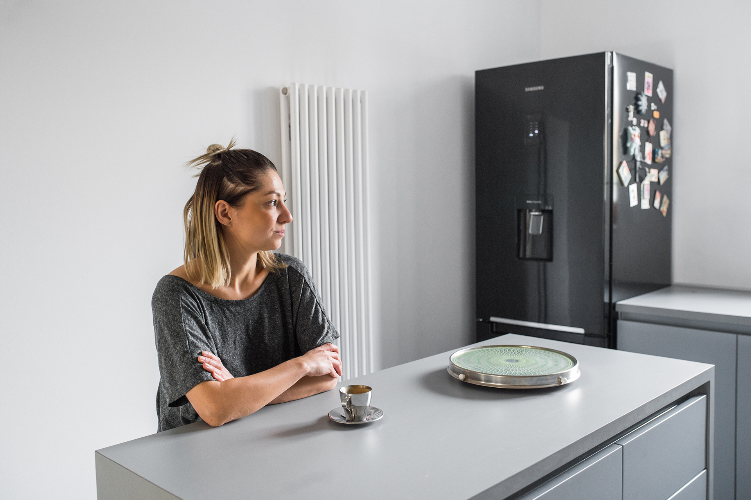
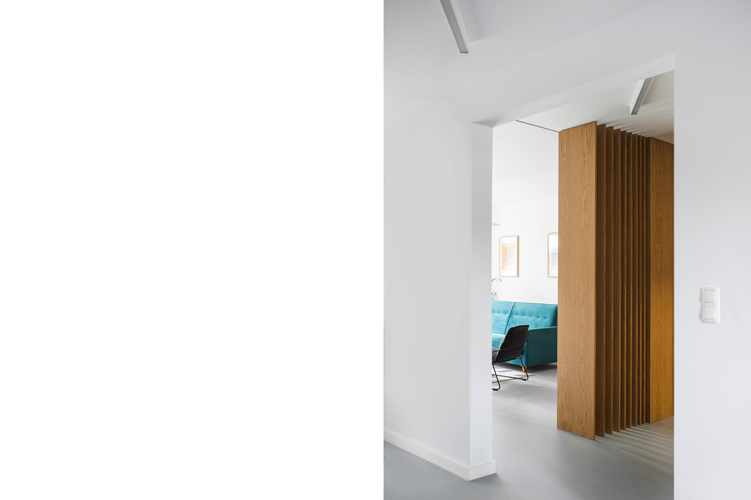
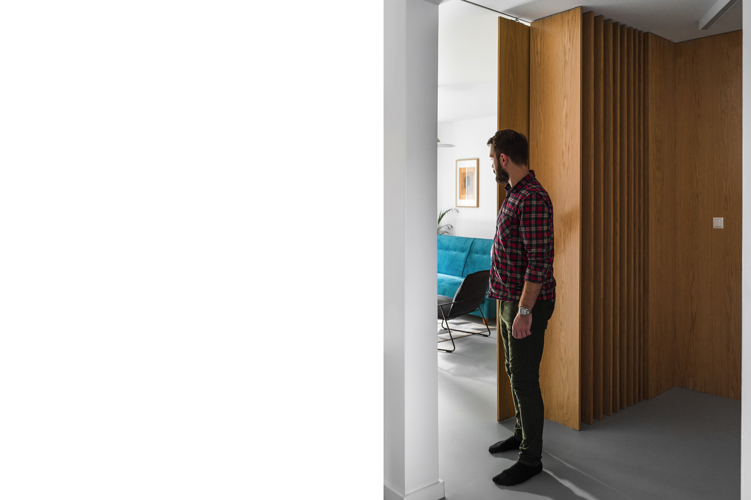
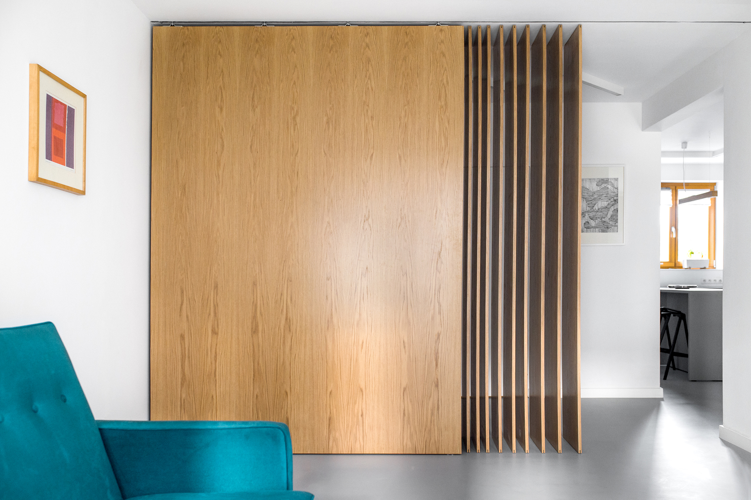
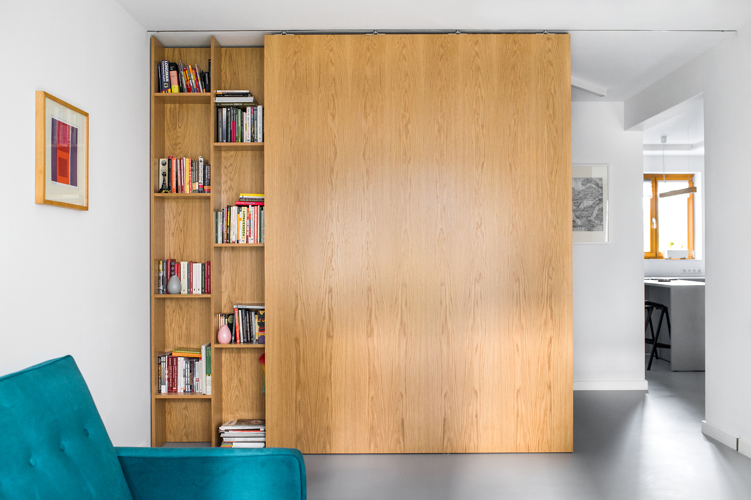
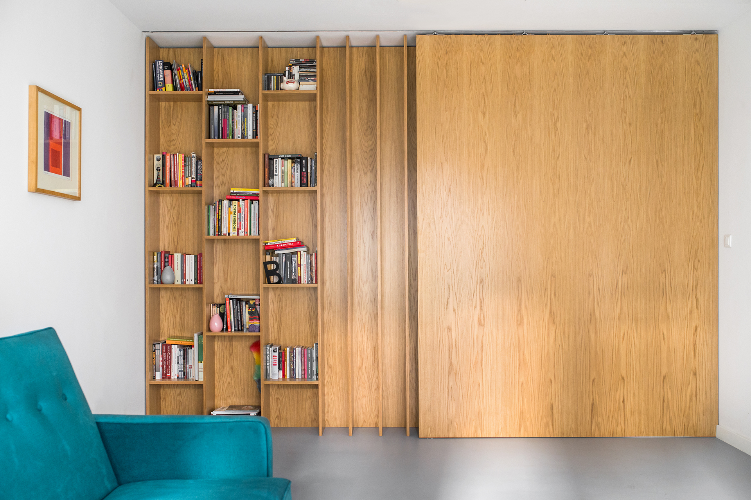
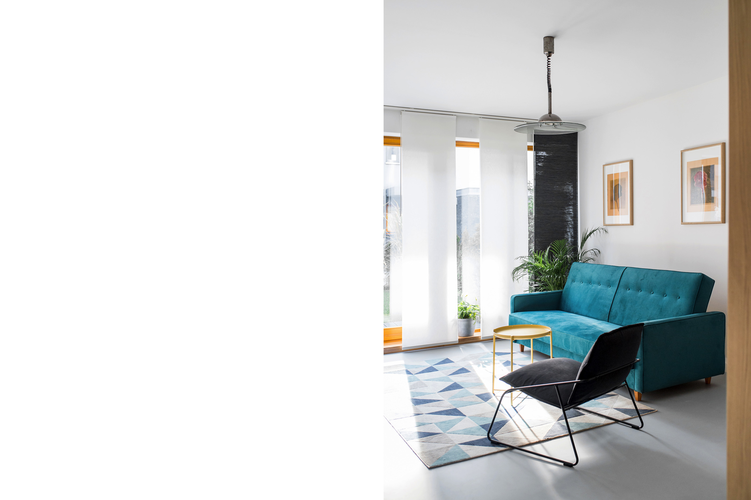

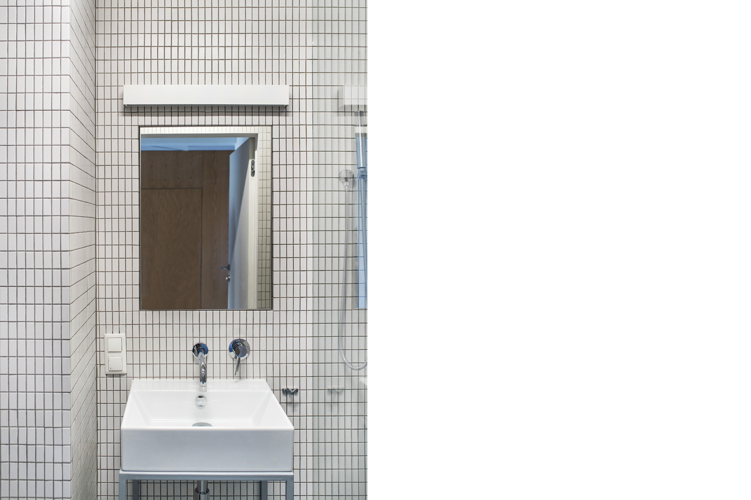



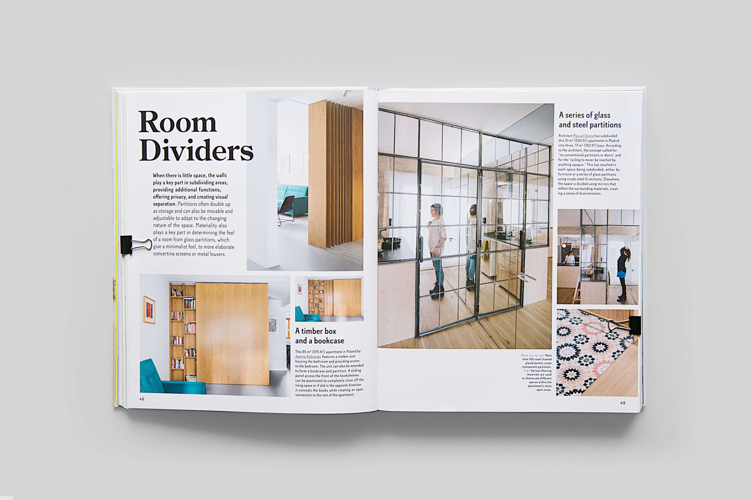
Credits
Architect
Joanna Kubieniec
Client
prywatny
Location
Katowice, Poland
Area
85 sqm
Project
2015/2016
Realization
2016
Photos
Janina Tyńska