M3 Tychy
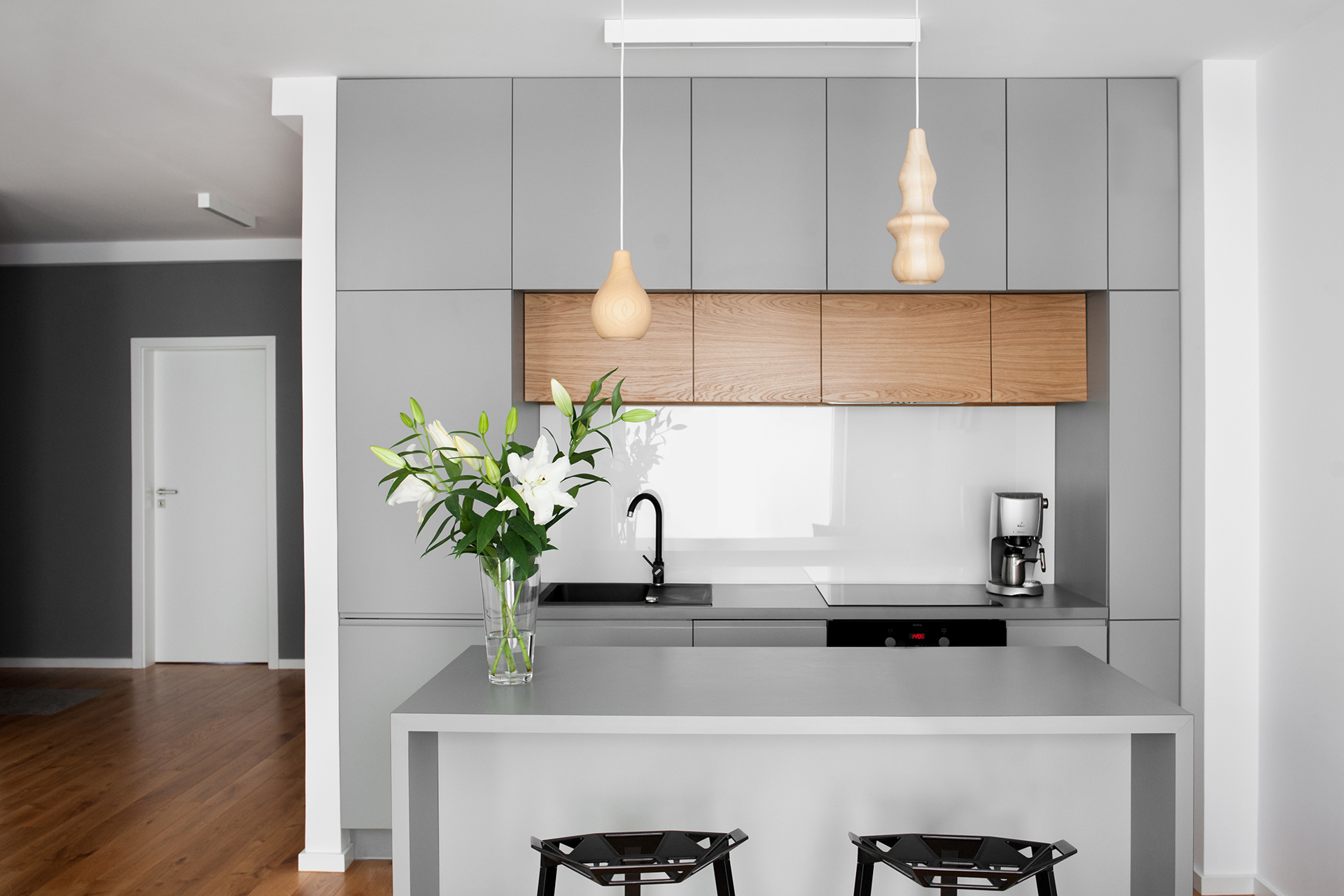
M3 Tychy
The designed apartment is located in the four-storey residential building, in Tychy, Poland. The main requirements of the client was to make the most of the living space to fit in all required functions. So the project was focused on the central part of the apartment, an entrance area with an open kitchen and living room, the space full of natural light. Other areas relate to this space by selection of common materials and color solutions.
The kitchen area was increased by the island, which is available from both sides. Dining area can be increased by custom made folding table, when necessary. Wood floor and wooden elements, grey furniture and yellow accessories - are what the clients found the most suitable for themselves and for their well-being in their own space.

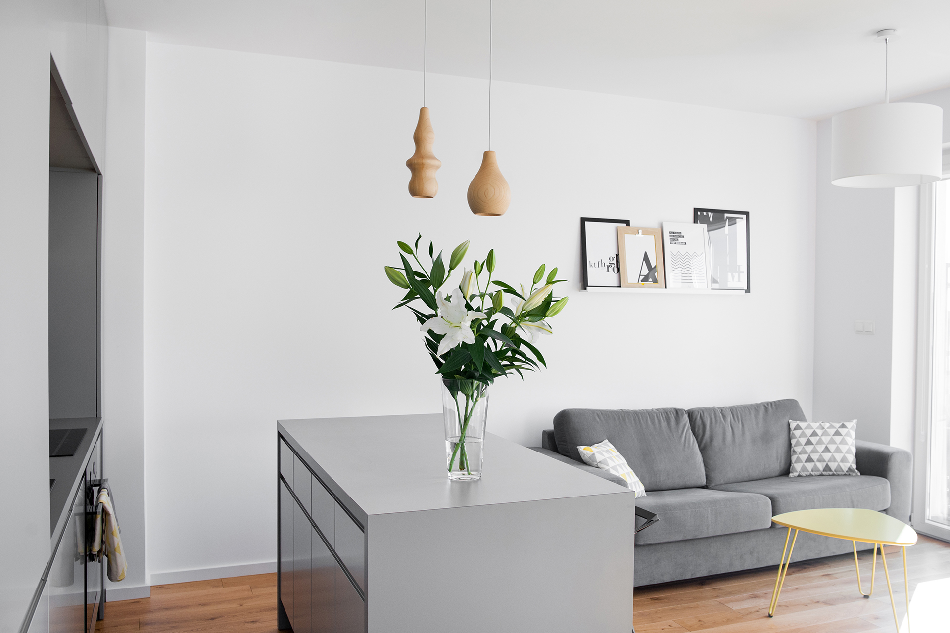
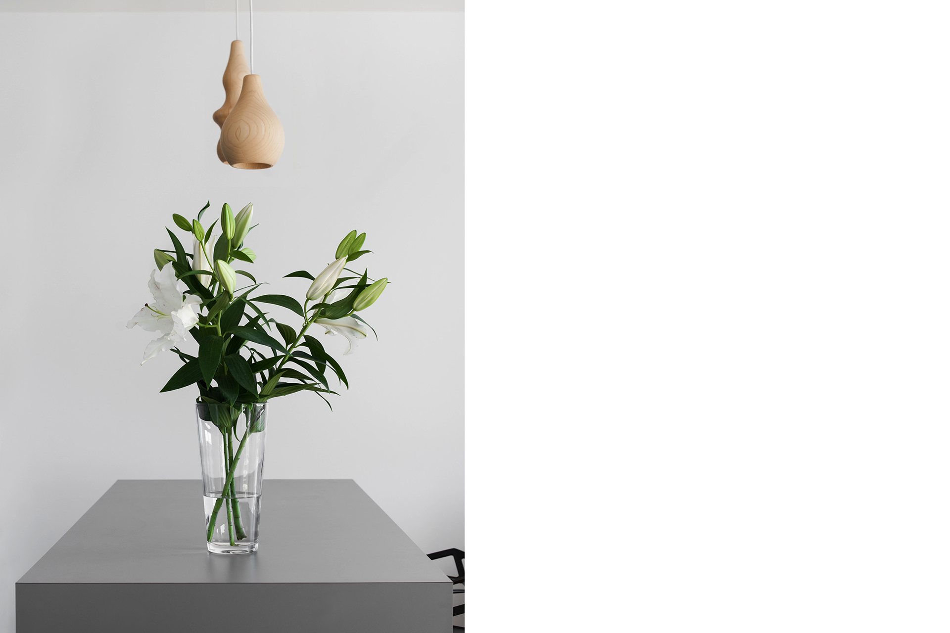

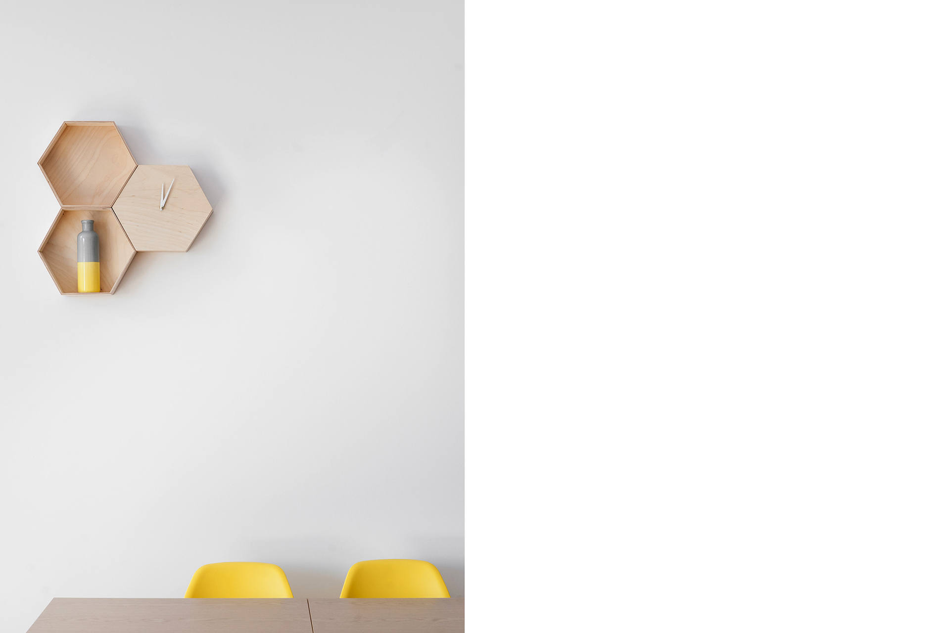
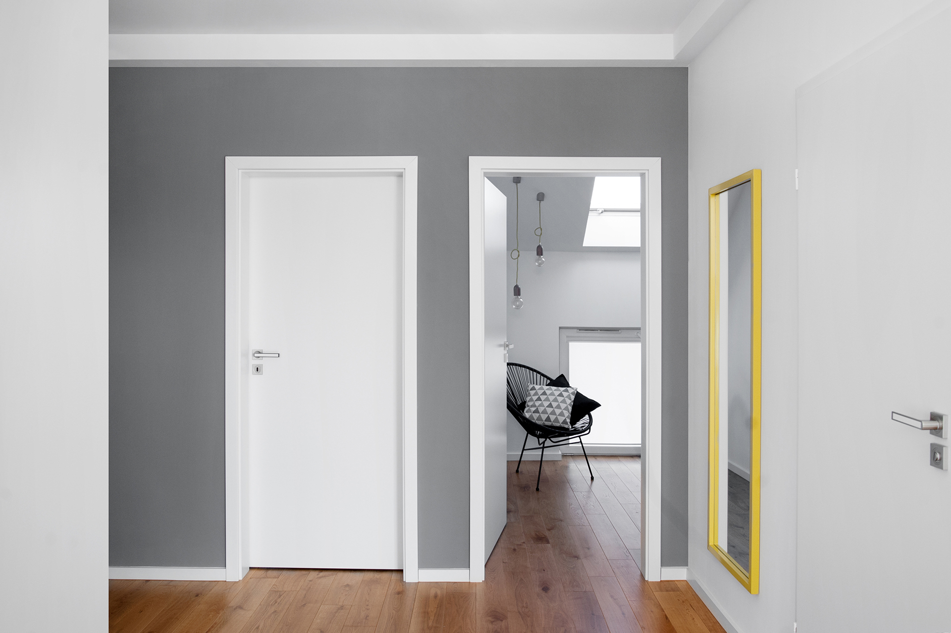
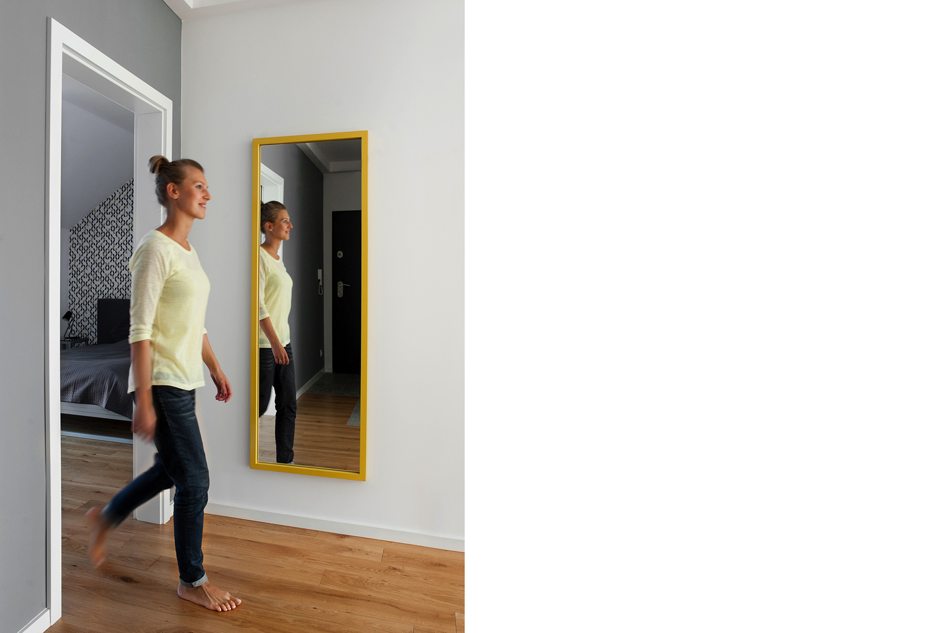
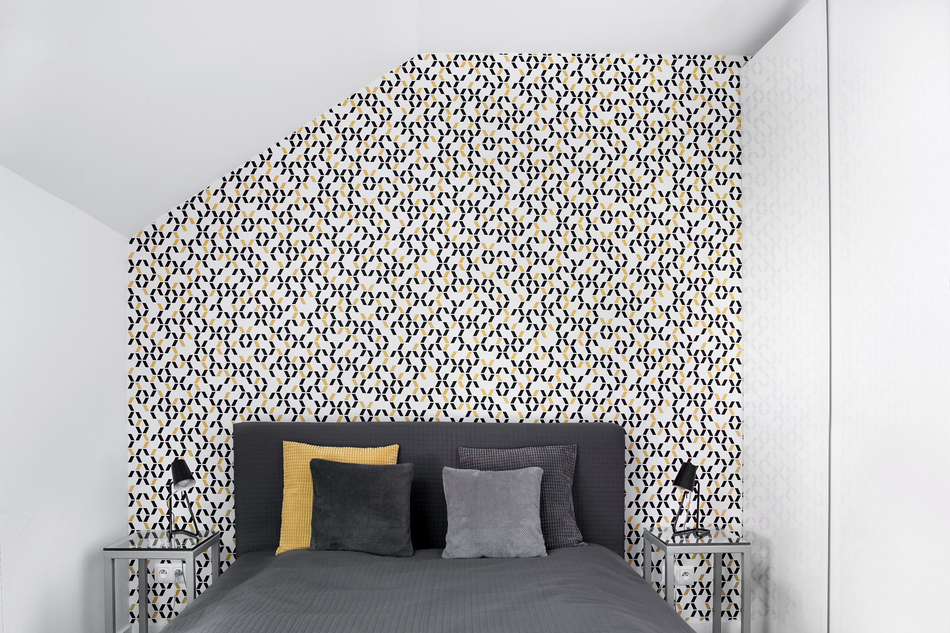


Credits
Architects
Joanna Kubieniec
Daria Barnaś
Client
private
Location
Tychy, Poland
Area
70 sqm
Project
2014
Realization
2015
Photos
Janina Tyńska