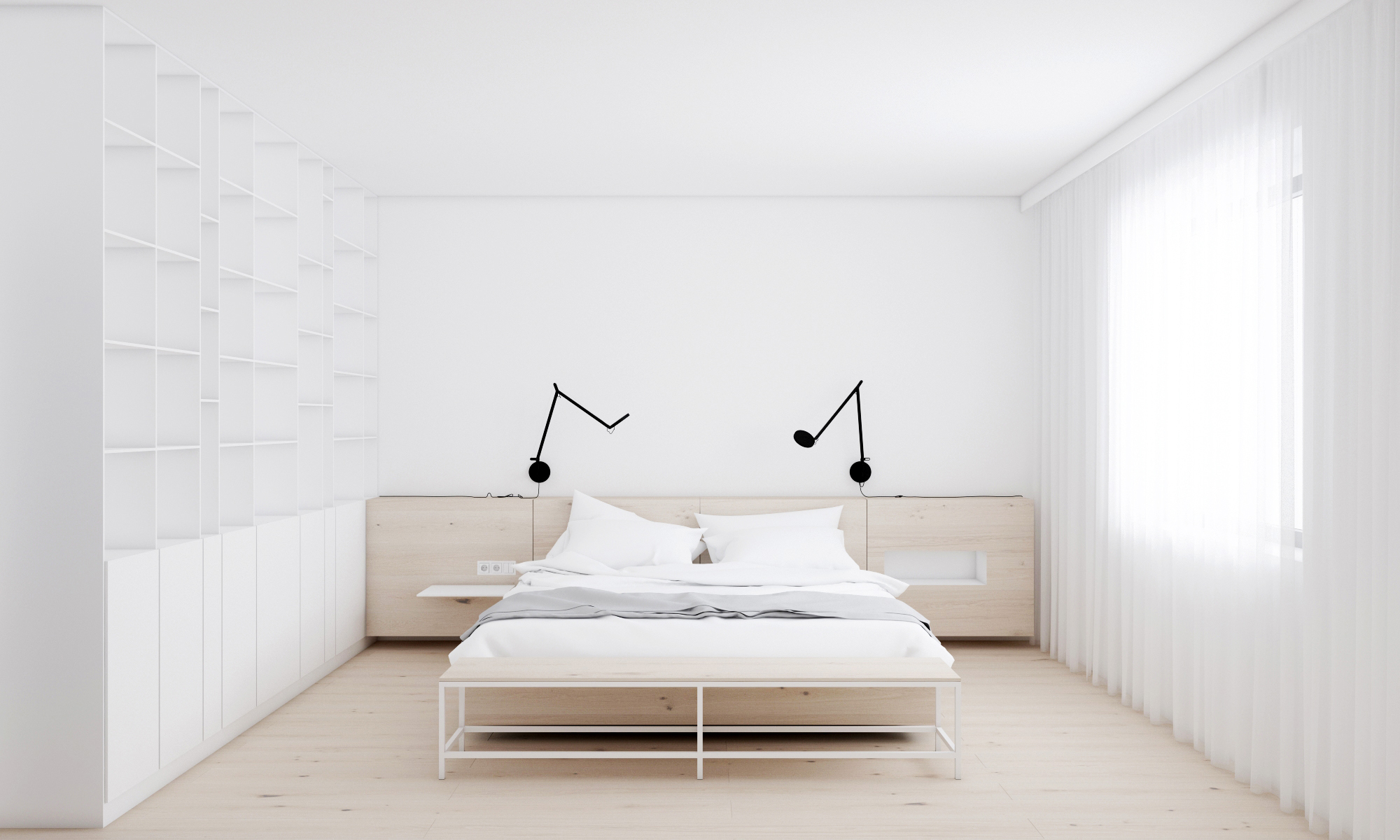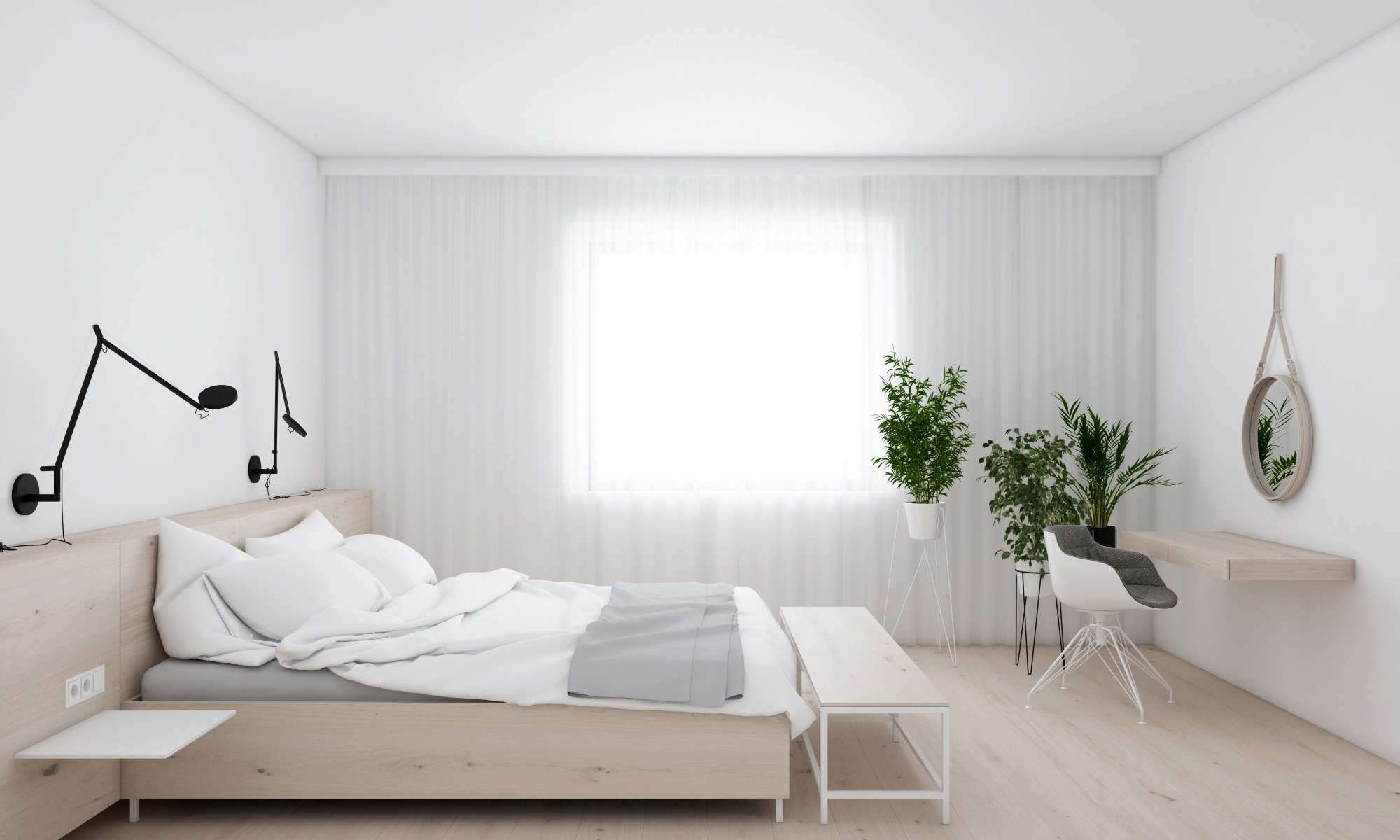House in Ruda Śląska

House in Ruda Śląska
The renovation project for this detached house in Ruda Śląska combines classics and modernity. Adopted functional and finishing solutions are there to allow the owners to transform their existing home into a new space that will honour the past and the history of this house.
A large amount of wood, which appears both in the finishing of the floor, as well as in the furniture elements, blends with white, gray and green. The existing floor in the dining room area was preserved, renovated and then supplemented with new planks in the second part of the living room, which used to function as a separate bedroom.
The small and relatively narrow space of the staircase was visually enlarged by openwork wooden elements that also act as a balustrade. The wooden steps of the stairs contrast with the refubrished lastrico in the entrance area, in which the embedded copper digits remind of the year of construction of this house.
The bathroom and the bedroom on the first floor are the relaxation zone for the owners. These bright rooms have been designed with classy solutions in mind, where there are no unnecessary decorations or elements. White and wood in the bathroom are highlighted by black and white mosaic in the shower area, which is the main accent of this room.








Credits
Architects
Joanna Kubieniec
Łukasz Głogowski
Client
private
Location
Ruda Śląska, Poland
Area
170 sqm
Project
2016
Vizualizations
Łukasz Głogowski