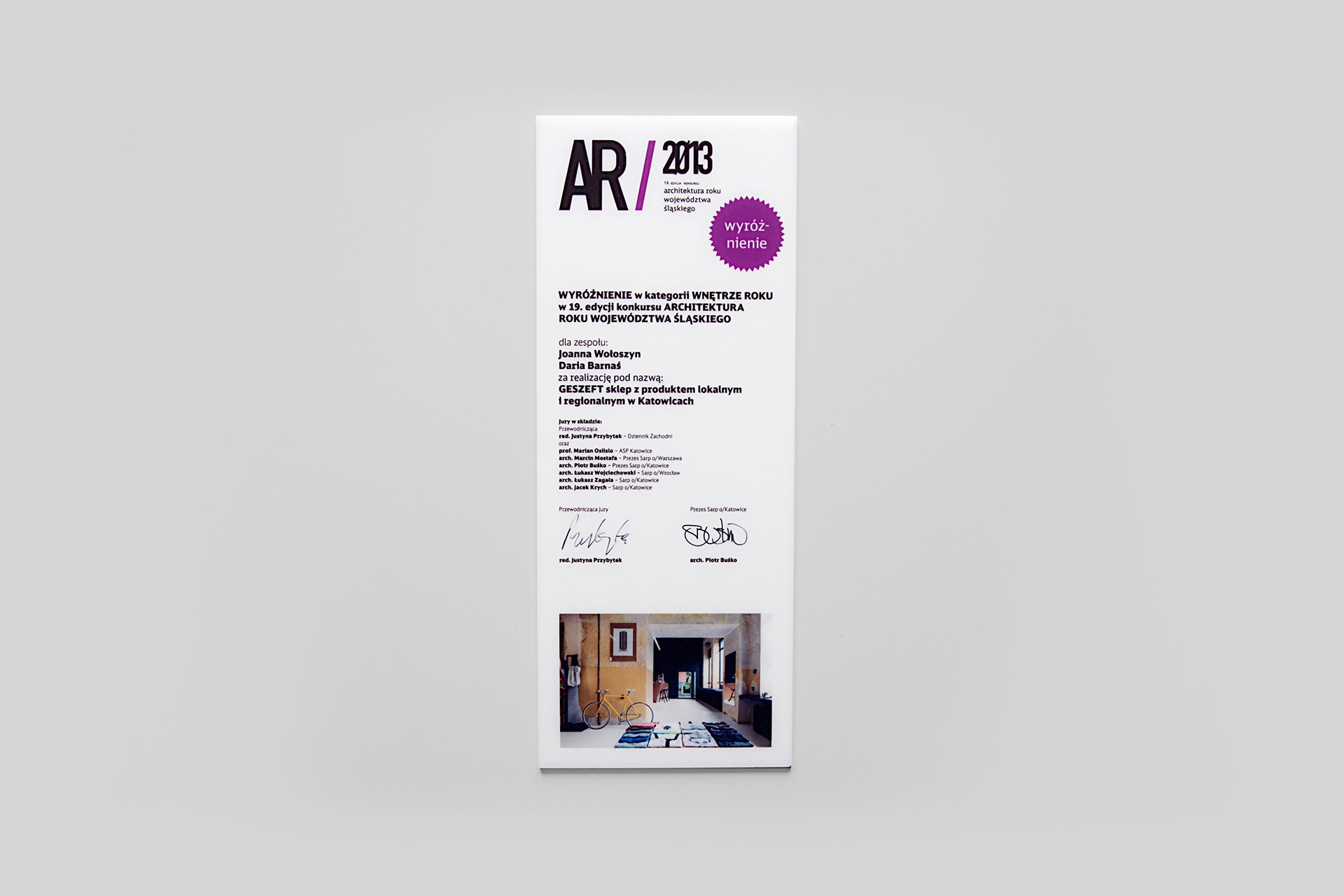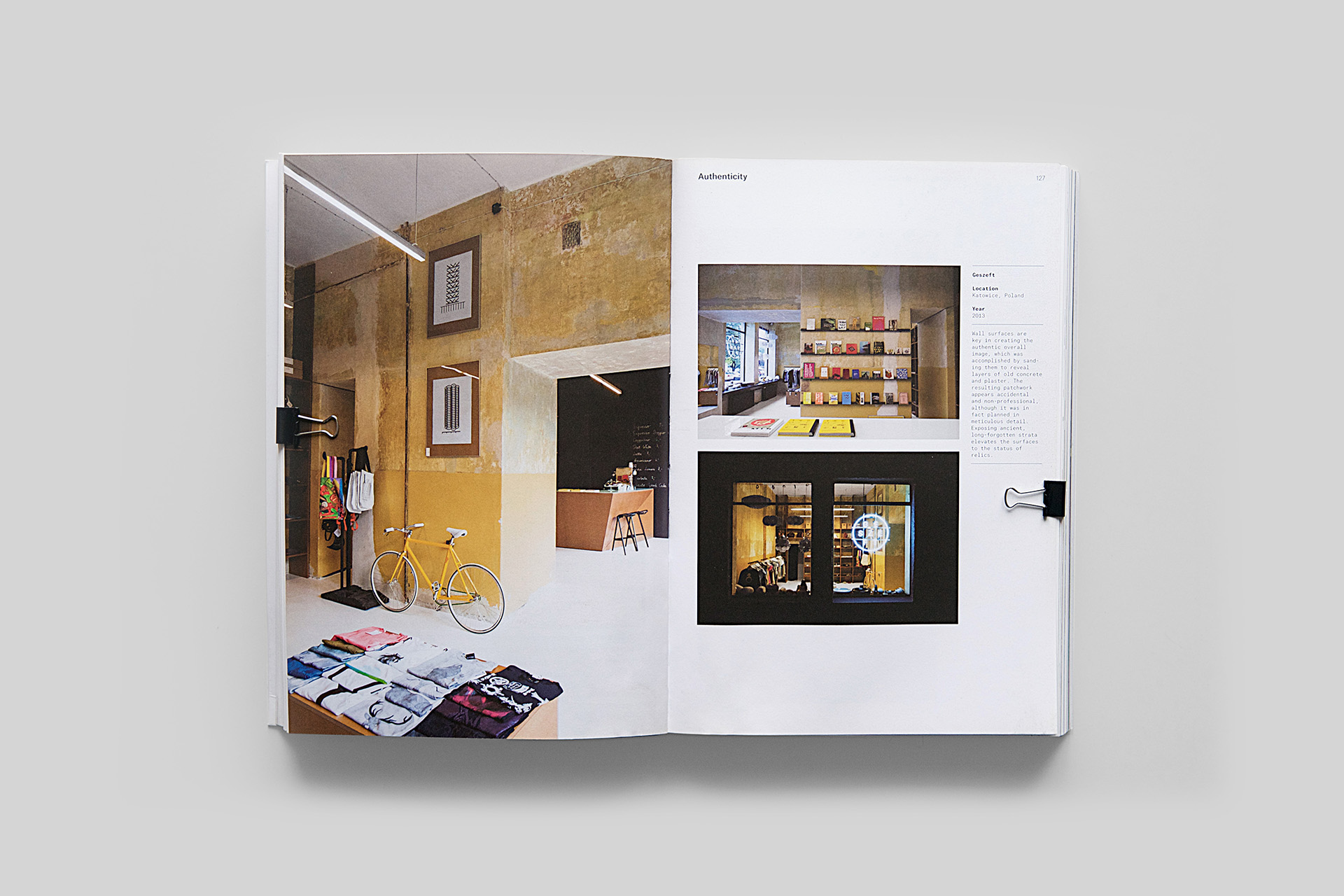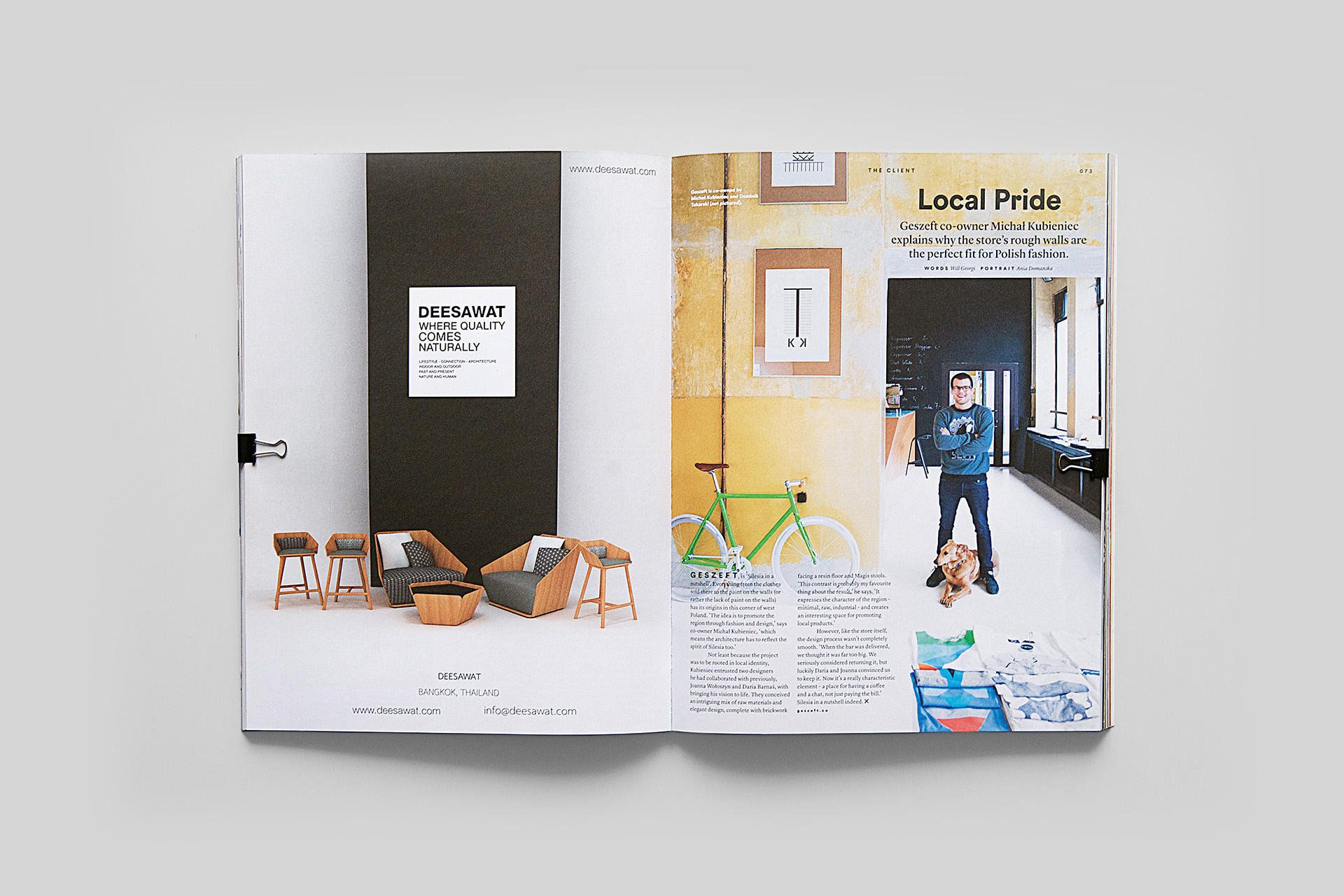Geszeft

Geszeft
Geszeft is an independent display unit for local products, fashion, publications and design.
Shop space consists of two sales rooms. In the first part there is cafe area where books and other small items are presented on shelves. Clothes and other elements of interior design can be browsed in the second adjacent space. There is also storage area with delivery and office available for staff only.
Rugged walls and other raw materials - black metal, MDF - board - furniture contrast with high quality white epoxy resin floor and white glass bar. The main store furniture - the wooden shelving unit takes up an entire wall, though a few horizontal elements are missing to provide access to the fitting room and office behind.








Holistic Retail Design

FRAME magazine No.98
Credits
Architects
Joanna Kubieniec
Daria Barnaś
Client
Geszeft
Location
Katowice, Poland
Area
110 sqm
Project
2013
Realization
2013
Photos
Anna Domańska
Awards and publications
2015 : Holistic Retail Design
FRAME Publishers
2014 : FRAME magazine
No. 98
2014 : Dwell
2013 : Architektura Roku Województwa Śląskiego
Honorable mention
2013 : Dezeen
2013 : Retail Design Blog
2013 : F5