House in Mikołów
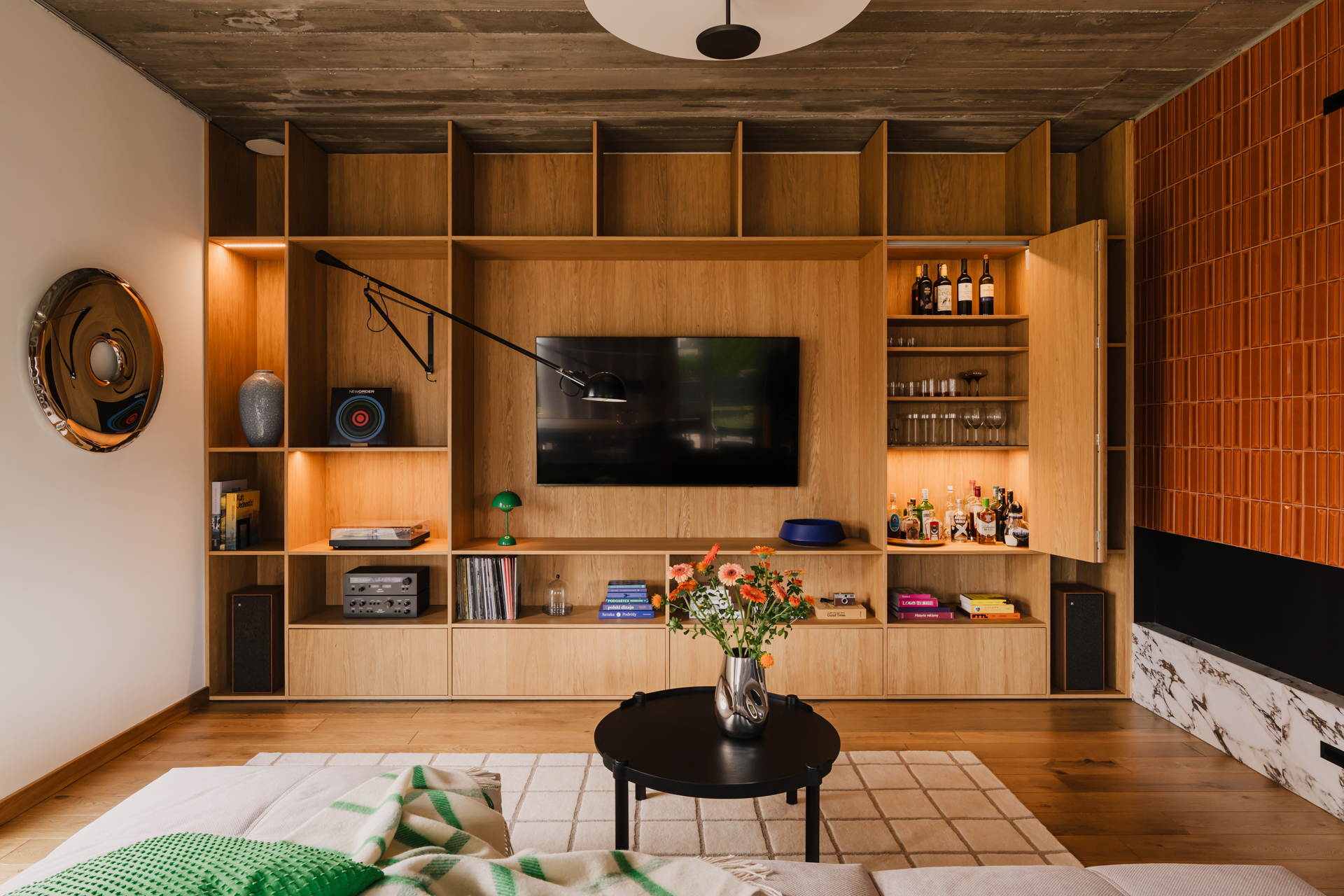
House in Mikołów
Open space, simple geometric shapes, bold colors, natural materials, and timeless accessories—this succinctly describes the interiors of the house in Mikołów, which draw inspiration from mid-century modern style.
The project aimed to create a functional space tailored to the needs and habits of the homeowners. This is a house where comfort and convenience harmoniously coexist with aesthetics, reflecting the investors' appreciation for details and the environment that surrounds them. In this design, minimalism and clean lines blend with unique colors, textures, and accessories, resulting in a harmonious and inviting space. Light plays an essential role in the overall concept, with both natural daylight and atmospheric artificial lighting enhancing the interiors.
Upon entering through the glass pivot door, one is greeted by a breathtaking view of the ground floor's open space. The living area is defined by two prominent spatial elements: a fireplace surround clad in structural orange Ceramica Vogue tiles from the Flauti collection, and a sleek kitchen island supported by a steel structure and finished with black tiles. The glossy finishes of these materials were chosen deliberately; despite their larger dimensions, the tiles reflect light, creating shifting patterns throughout the day.
The wooden furniture, positioned across from a comfortable, deep sofa, is a focal point in the living room. The TV shelf doubles as a bar and houses a record player. Lighting is integral to this space—a combination of illuminated shelf details, the black Flos 265 wall lamp by Paolo Rizzatto, and a ceiling fixture from the FLAT collection by Ichiro Iwasaki for Vibia highlight the raw finish of the concrete ceilings.
The kitchen seamlessly integrates with the living room, defined by the corner walls and a concrete structural column. These elements informed the design decisions regarding the layout and material selection in the kitchen area. The veneered furniture extends toward the bathroom and further connects to the hallway and entrance. Geometric shapes create a cohesive composition while offering diversity in colors, materials, and textures—concrete, wood, a stone countertop, square tiles, steel legs for the kitchen island, and an Artemide Tolomeo wall lamp all contribute to the timeless character of this space.
The fireplace enclosure transitions directly into the staircase enclosure, guiding us up the stairs to the first floor. Here, a cobalt-colored balustrade stands out. This color echoes in the steel staircase leading to the attic, connecting the space in a visually stimulating way. The intersection of the staircase and the steel stairs creates an engaging graphic accent, further enhanced by a custom painting by Nikodem Szpunar designed specifically for this space. On the first floor, you'll find a dressing room, an office with access to the attic, a bathroom, and two bedrooms. In each of these spaces, the selection of materials and lighting plays a crucial role. Illuminated shelves, subtle side lights, and wall lamps enrich the warm wood and veneer finishes, creating an inviting atmosphere for both work and relaxation.
A dressing room is located directly opposite the top of the stairs on the first floor. Enclosed by a glazed door adorned with decorative glass, the dressing room is fully functional, with the choice of materials, colors, and lighting enhancing its overall aesthetic.
The cobalt-colored steel staircase in the office is a striking centerpiece. Its simple, geometric design balances functionality with visual appeal. The stairs, along with the opening to the attic, allow natural light to penetrate from both sides, visually expanding the space.
The bathroom features a designated area for sinks and mirrors accentuated by veneered furniture and a steel shelf for perfumes and cosmetics. The bathing area, including both the bathtub and shower, is enhanced by strategic lighting and thoughtfully selected wall tiles. The design is unified through the layout and pattern of the floor tiles, adorned with color accents and details in steel or chrome finishes.
The bedroom prominently showcases color, with rounded forms and wooden elements endowing the interior with a unique character. Accessories, such as the Flowerpot side lamps designed by Verner Panton, steel wall lamps, plush curtains, and a cobalt chest of drawers, complete this space, creating an extraordinarily cozy atmosphere.
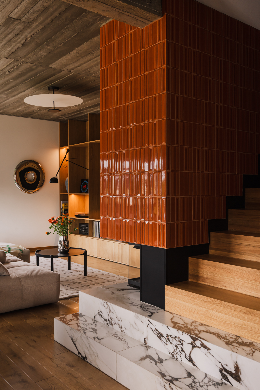
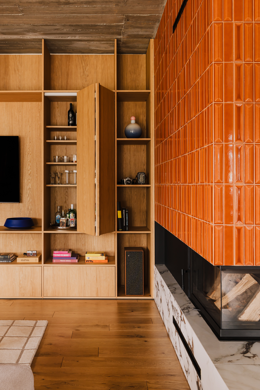

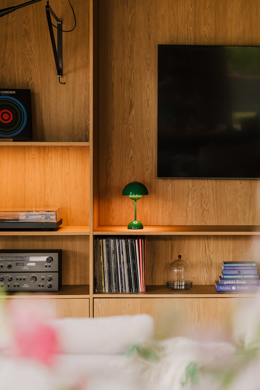
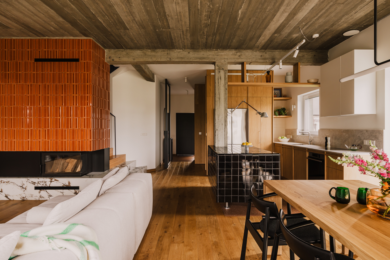
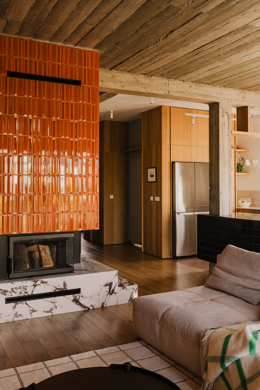
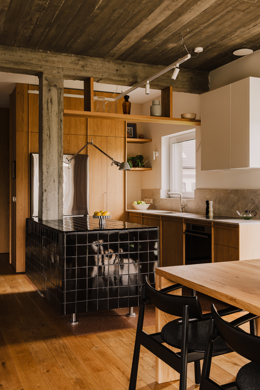
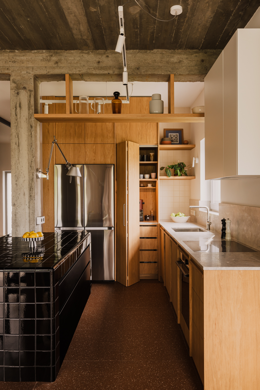
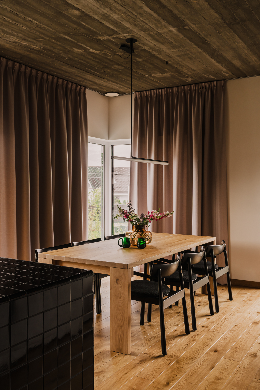
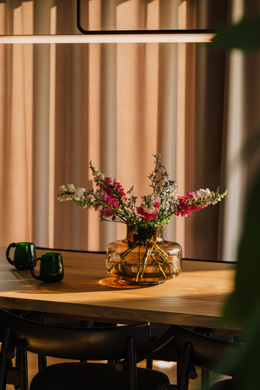
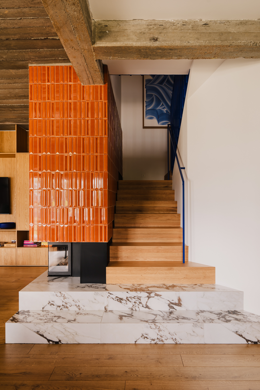
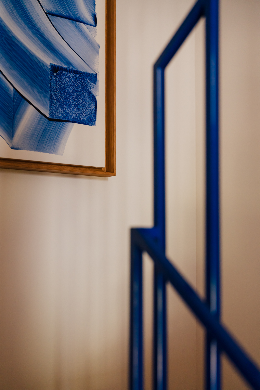
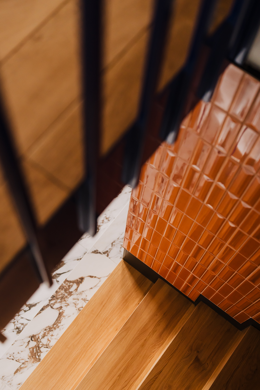
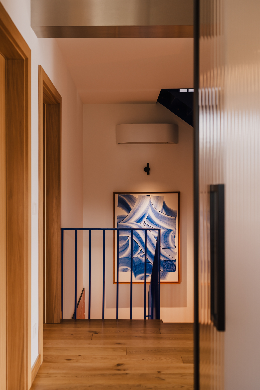
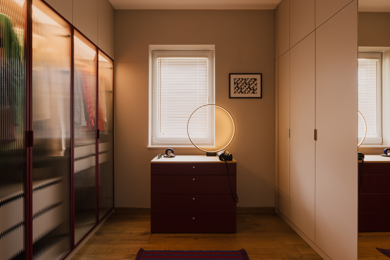
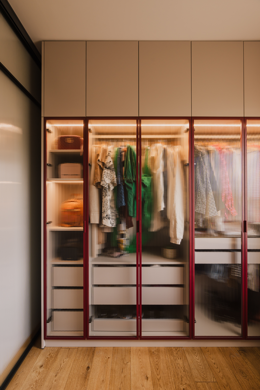
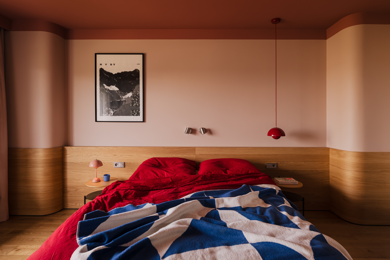
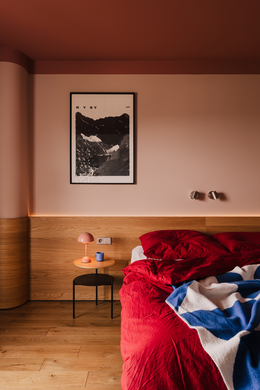
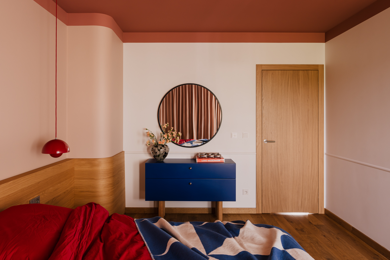
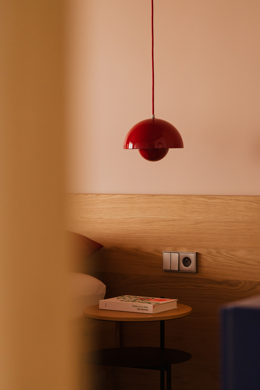
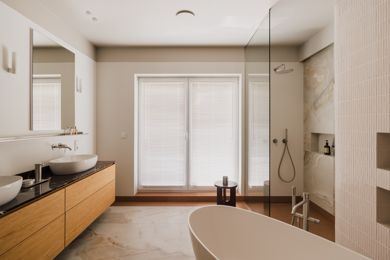
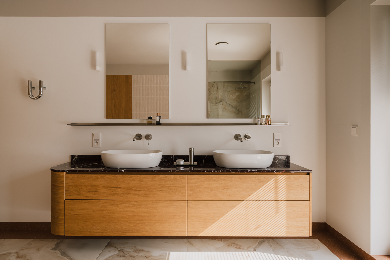
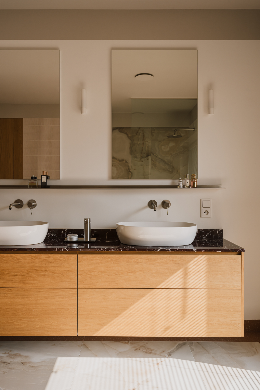
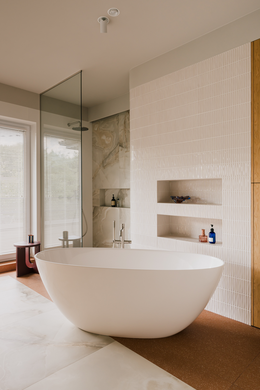
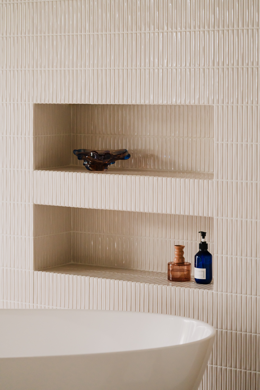
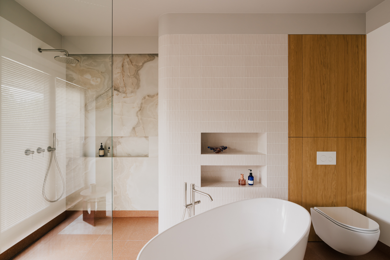
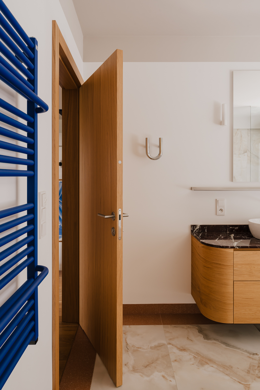
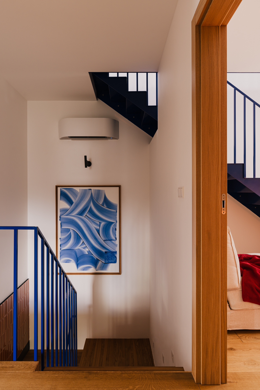
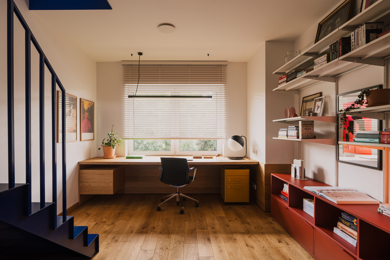
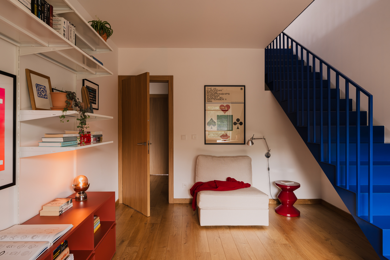
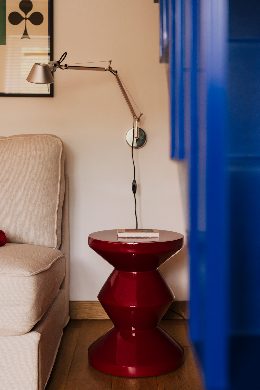
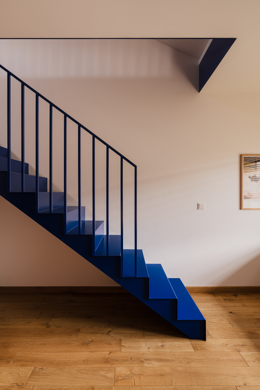
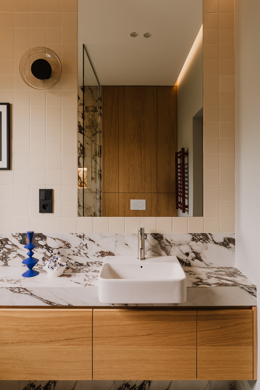
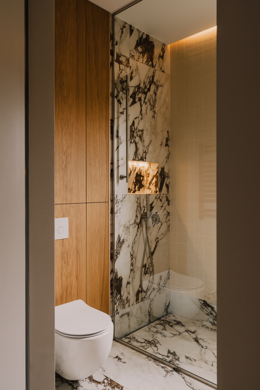
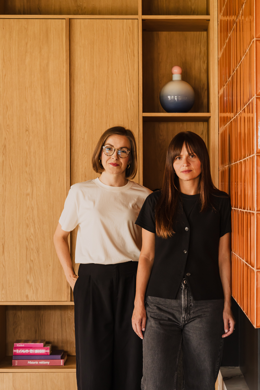
Credits
Architects
Joanna Kubieniec, Katarzyna Długosz
Project
2022-2023
Realization
2022
Photos
ZASOBY STUDIO