M4 Katowice
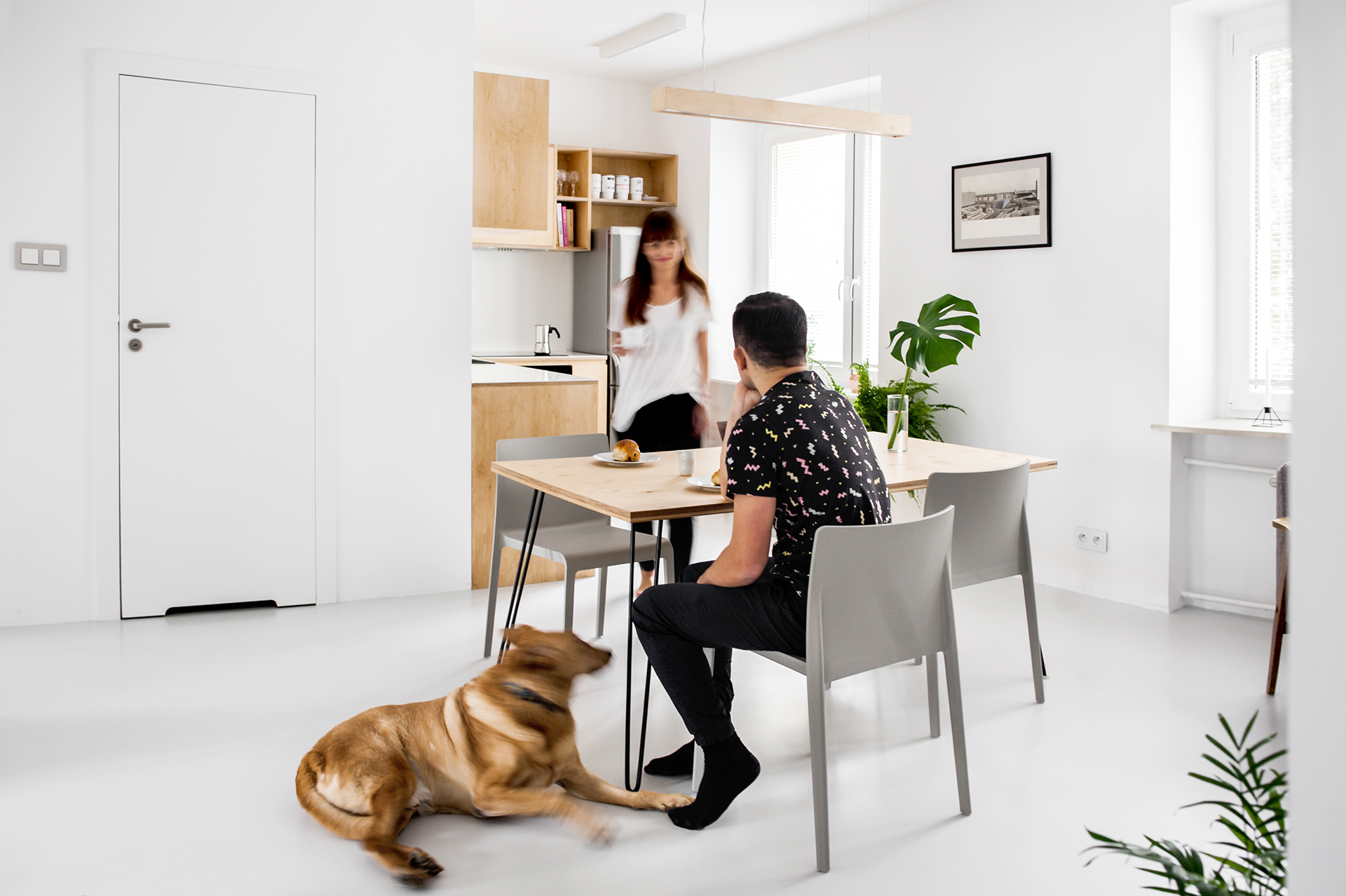
M4 Katowice
The refurbished apartment is located in the four-storey early 60’s residential building, in Katowice, Poland.
The partition walls were removed in the central area of the flat to create an open kitchen space with living room area and in order to bring more of the daylight deeper into the apartment. Three other rooms, which are open onto a living space, create separate areas for: work, exercise and sleep.
White walls and light grey floor provides the neutral visual background for plywood furnitures and greenery. Furniture elements made of plywood were design to connect all spaces in this flat into one coherent whole. The interior is complemented by furniture and accessories from the 60s and 70s, such as chairs and lamps.
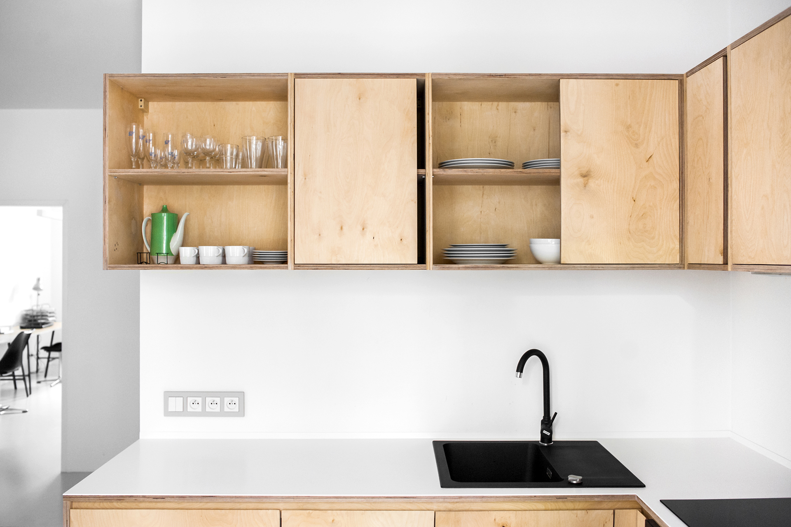
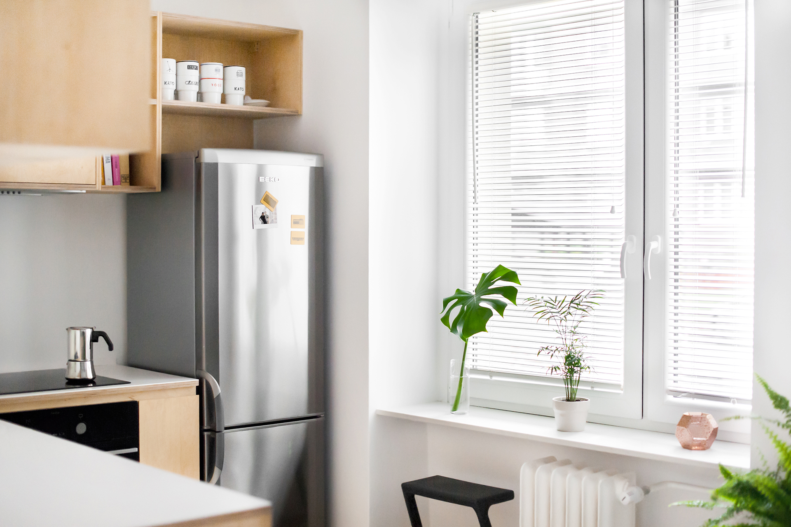
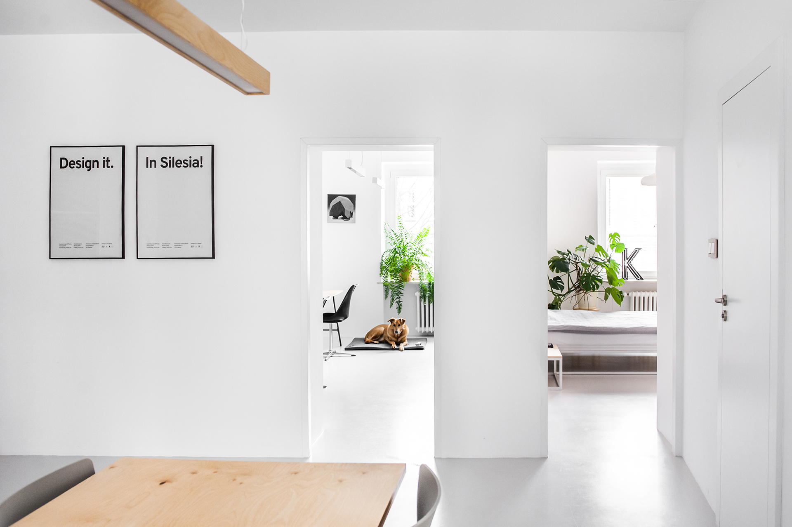
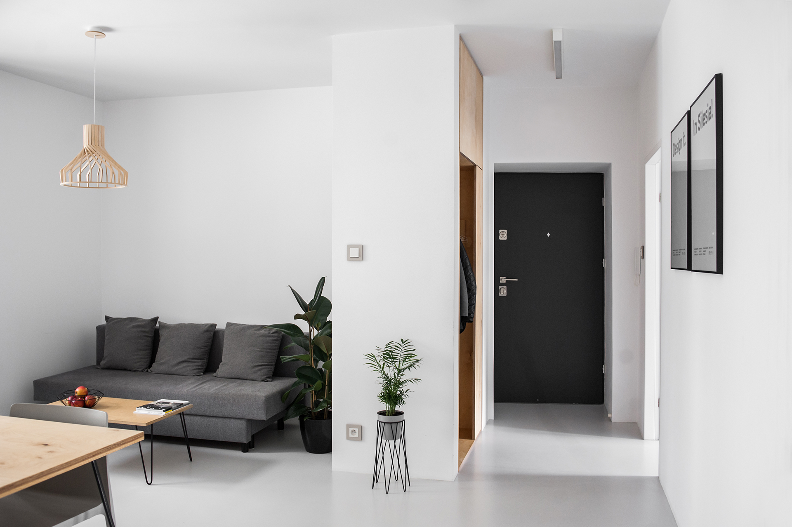

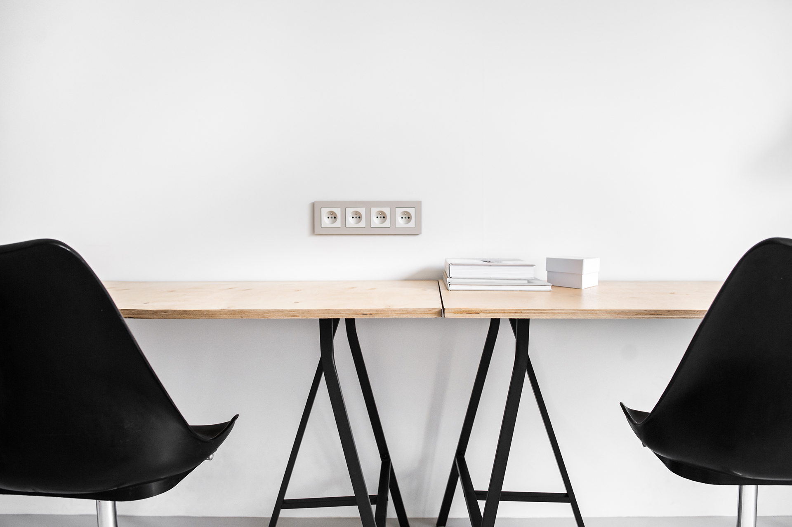

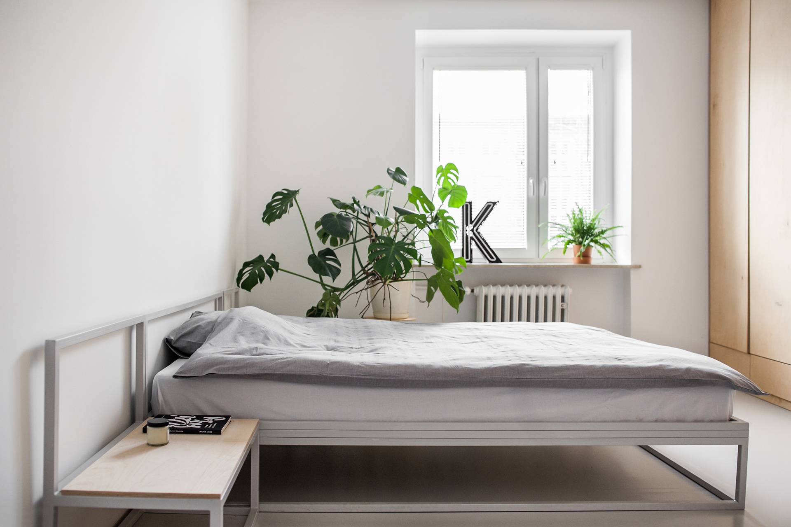



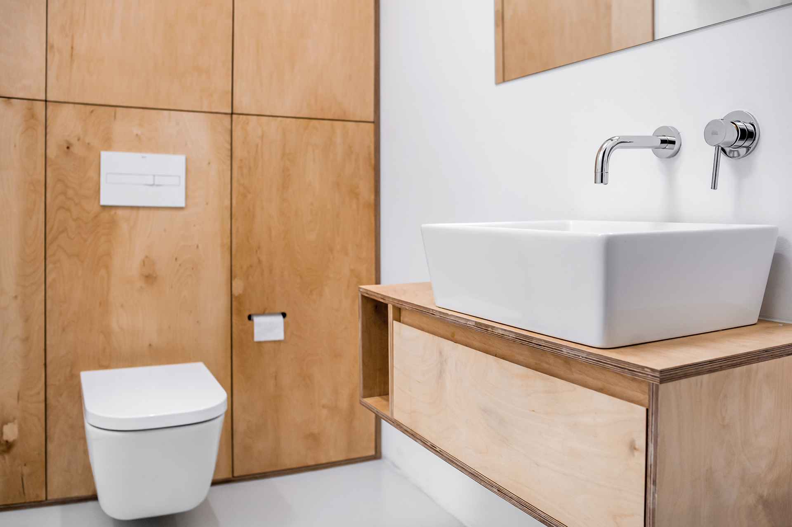
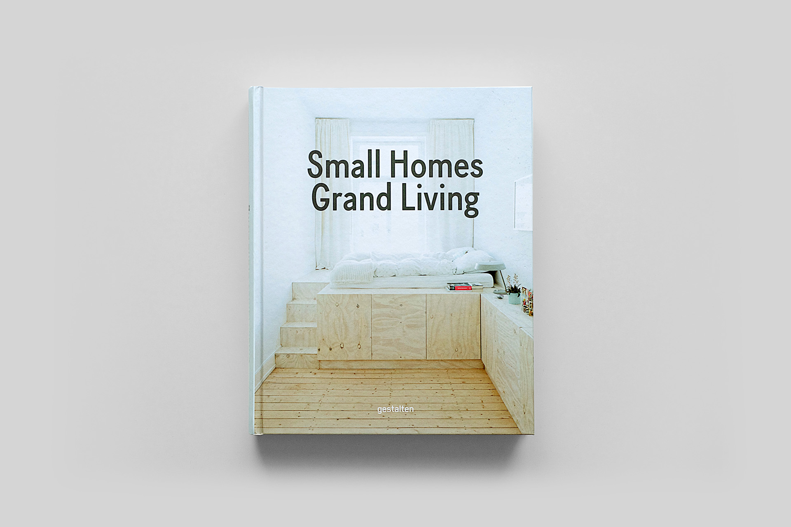
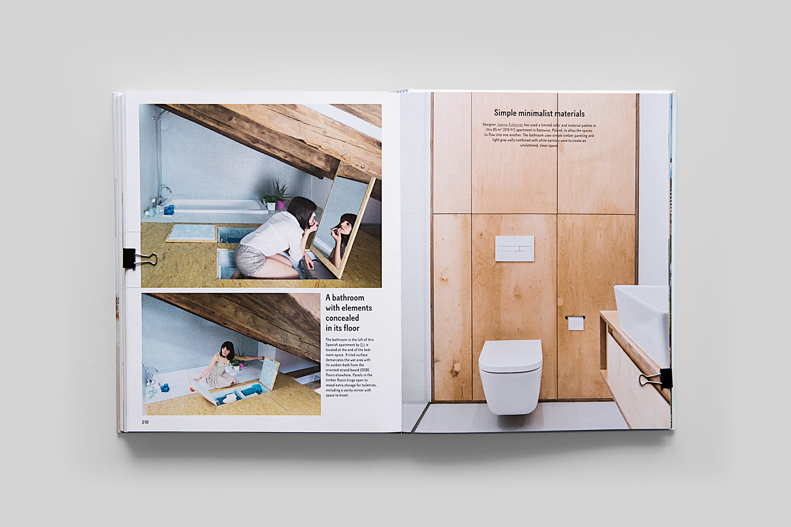
Credits
Architect
Joanna Kubieniec
Client
prywatny
Location
Katowice, Polska
Area
77 m2
Project
2015
Realization
2015
Photos
Janina Tyńska
Implementation
ArtDom Artur Domżalski
Awards and publications
2017 : Small Homes Grand Living
gestalten
2016 : F5
2015 : Label-magazine
2015 : PL DESIGN