Katowice Wiertnicza
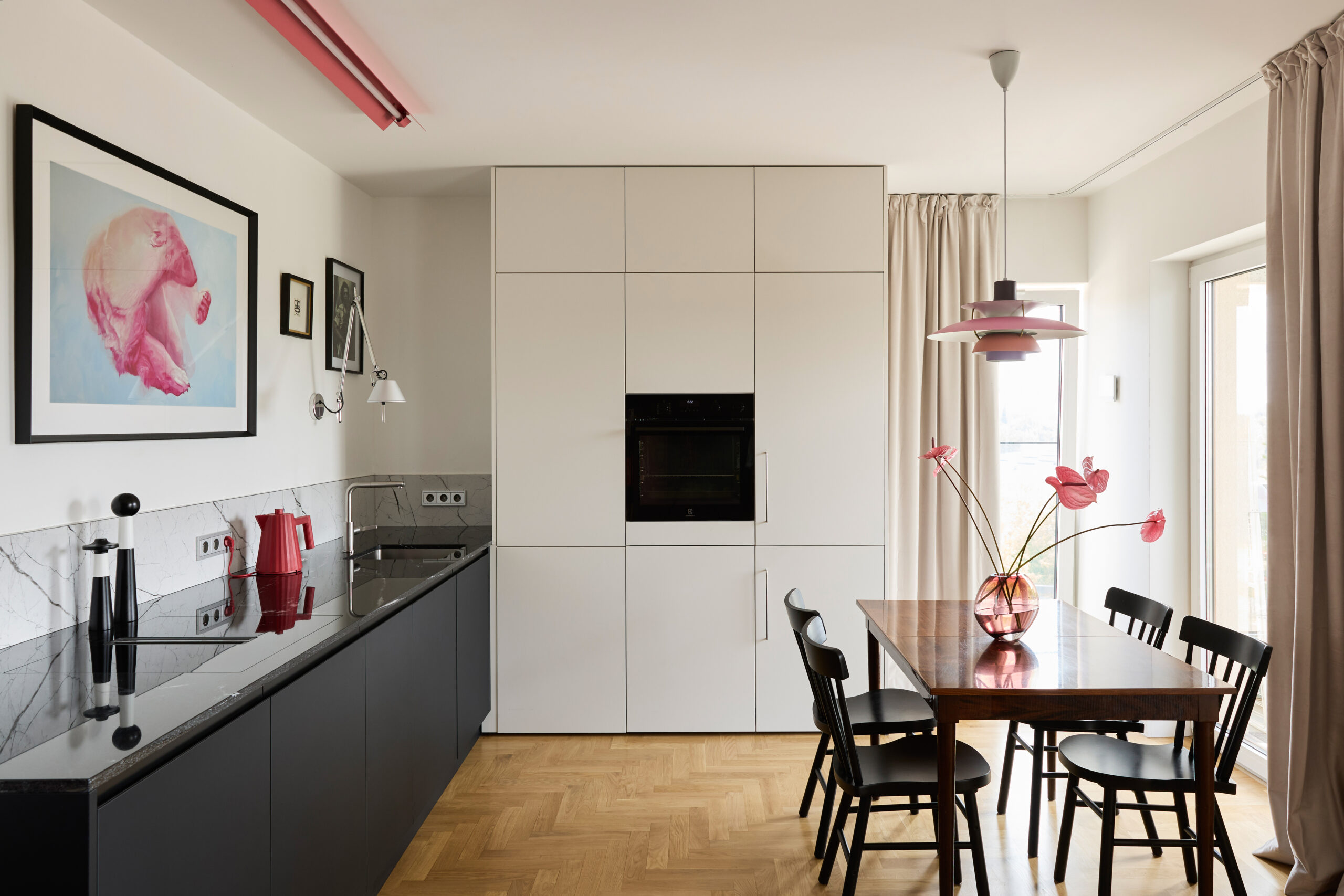
Katowice Wiertnicza
This thoughtfully designed apartment is located in a newly built development in Katowice. The owners love to cook, both professionally and at home, making the kitchen and dining area the center of their living space.
The open-concept kitchen seamlessly connects to the living and dining areas, flowing naturally into the hallway. From the start, the design brief emphasized both aesthetics and functionality, with a focus on ample storage for cookbooks and everyday essentials. A bold use of color was also key, reflecting the vibrant personality of the residents.
The apartment’s functional layout remained largely unchanged, aside from minor doorway adjustments and the removal of the wall separating the kitchenette. Given the owners' profession, the kitchen and dining area were intentionally designed to be more spacious than the living room. Throughout the main living space, classic oak parquet flooring laid in a herringbone pattern adds warmth and character, with a subtle directional shift that enhances the space’s dynamic feel.
In the kitchen, traditional overhead cabinets and a hanging range hood were deliberately omitted in favor of a cleaner aesthetic. Instead, the space above the counter features an eye-catching graphic and a decorative Tolomeo wall lamp. A deeper kitchen counter provides additional storage without compromising the workspace. The cabinetry, in classic matte black and white, is complemented by a polished natural stone countertop, while colorful accents—such as the pink Lexavala ceiling lamp—add personality. A wooden table, vintage chairs, and a striking pendant light define the dining area.
One of the most noticeable features of the living area is the custom-designed shelving unit. Spanning nearly 10 meters from the entrance to the balcony, this deep burgundy structure dominates the space, serving both aesthetic and functional purposes. Beginning as a wardrobe with hooks for outerwear at the entrance, it transitions seamlessly into hallway storage before extending into the living room. Designed with a mix of open and closed shelves in varying dimensions, it accommodates everything from books to the owner's hat collection. A built-in seat, a display area, and even a cozy nook for the family dog further enhance its versatility. The shelving unit also adjusts in depth—narrower in the hallway for unobstructed movement, then expanding in the living area, where it houses the TV and additional storage. This multifunctional element not only organizes the space but also acts as a defining visual feature throughout the apartment.
The bathroom embraces bold colors in an entirely different way. Here, an intense yellow dominates, appearing in both the wall tiles and the custom vanity. The raw concrete ceiling and exposed ventilation ducts add an industrial edge, contrasting with the crisp white elements that balance the design. A unifying detail carried throughout the apartment is the use of black-and-white stone-patterned tiles, featured on the bathroom floor and backsplash, as well as in a matching strip above the kitchen counter.
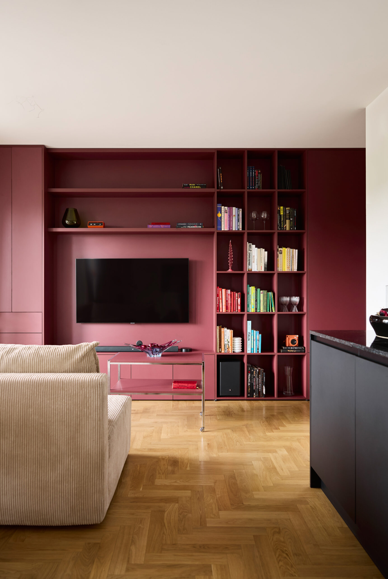
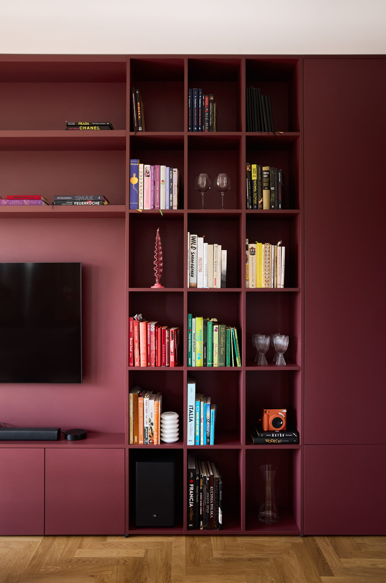
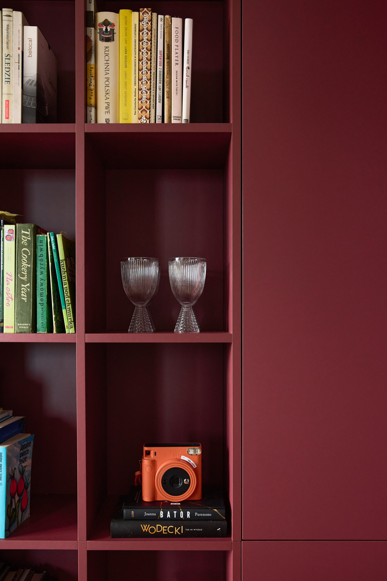
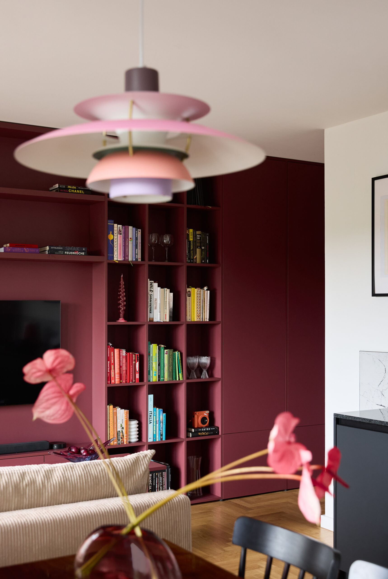
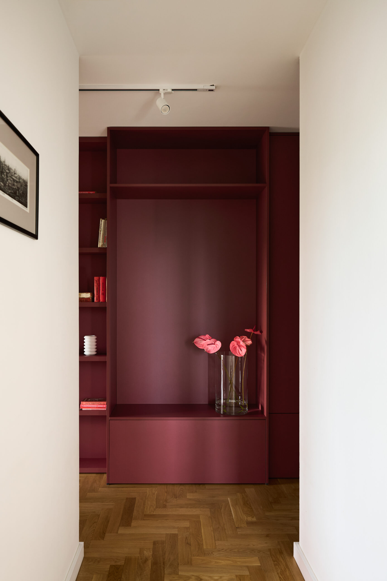
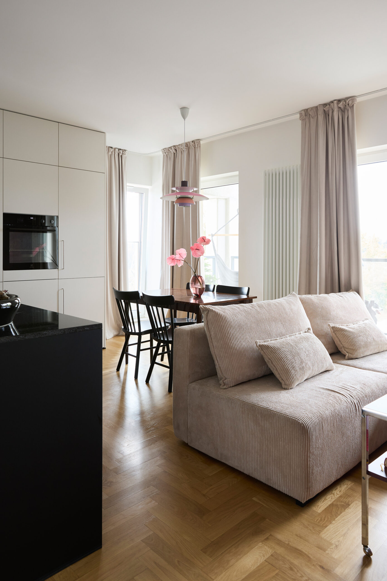
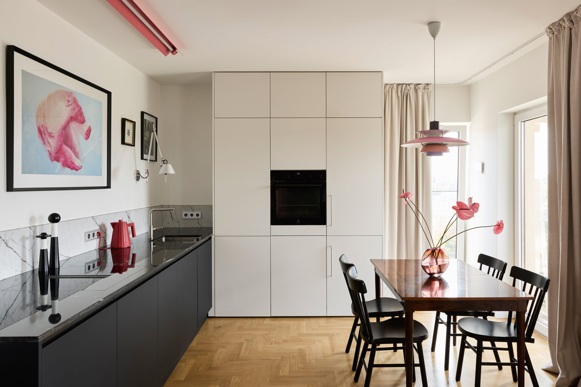
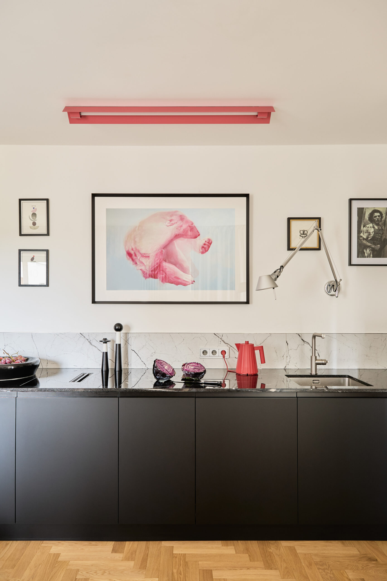
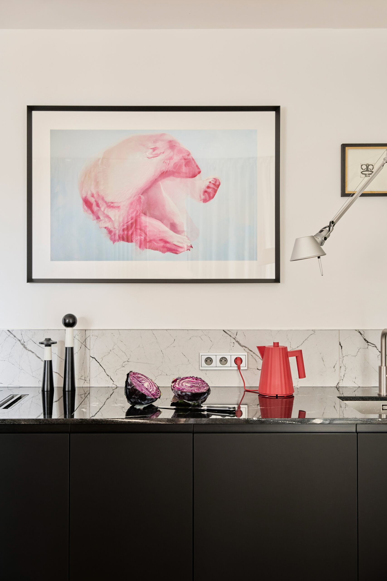
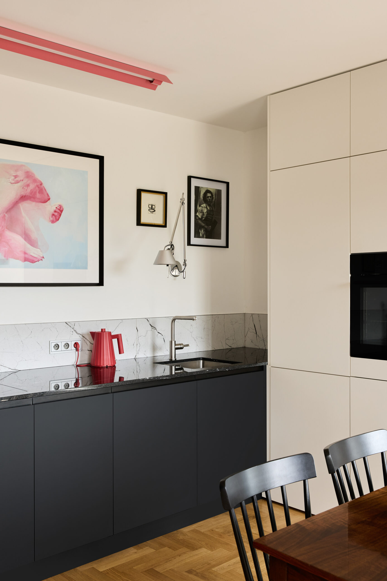
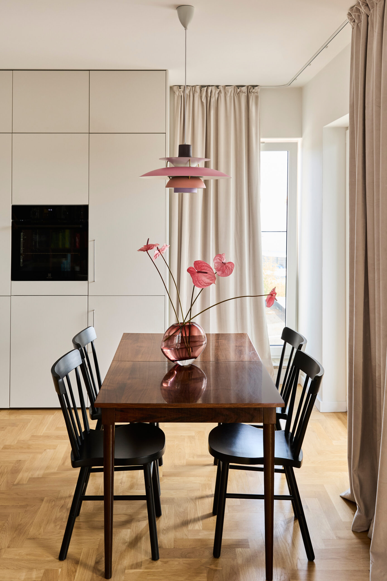
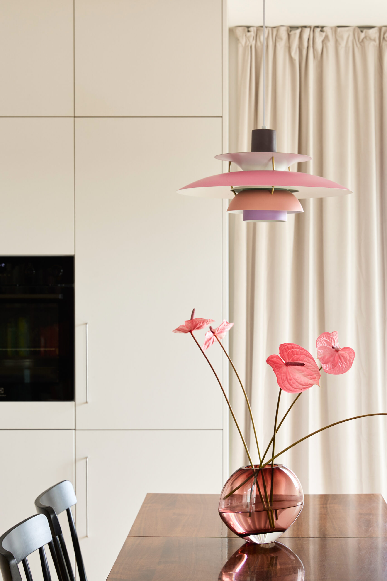
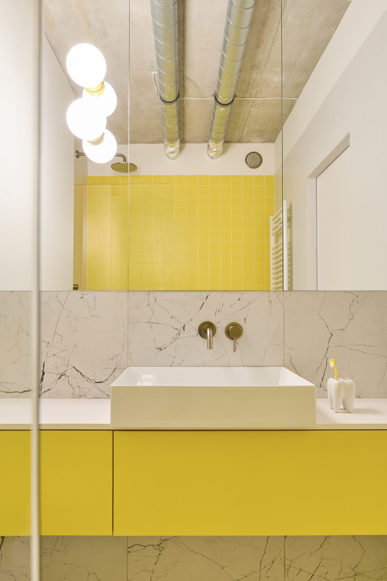
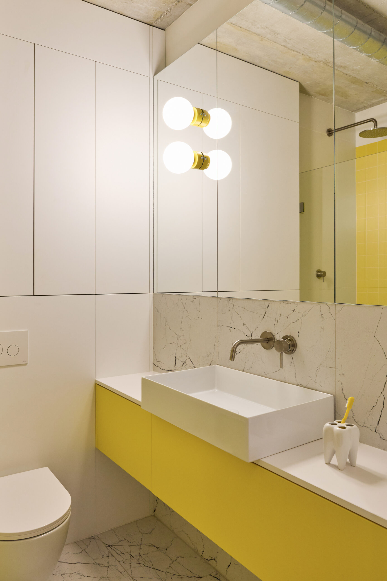
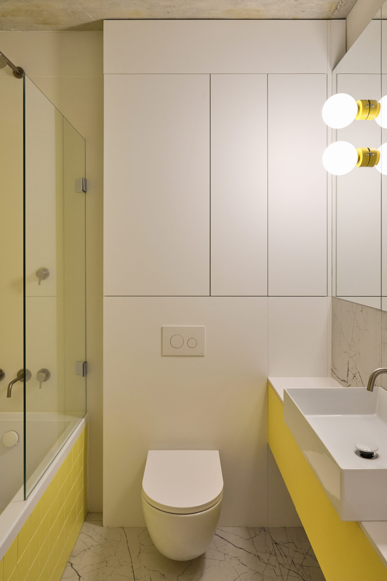
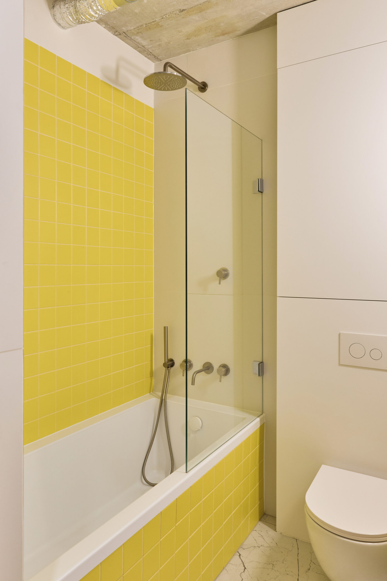
Credits
Architects
Joanna Kubieniec, Katarzyna Długosz
Project
2023
Realization
2023/2024
Photos
Marta Różycka