House in Wapienica
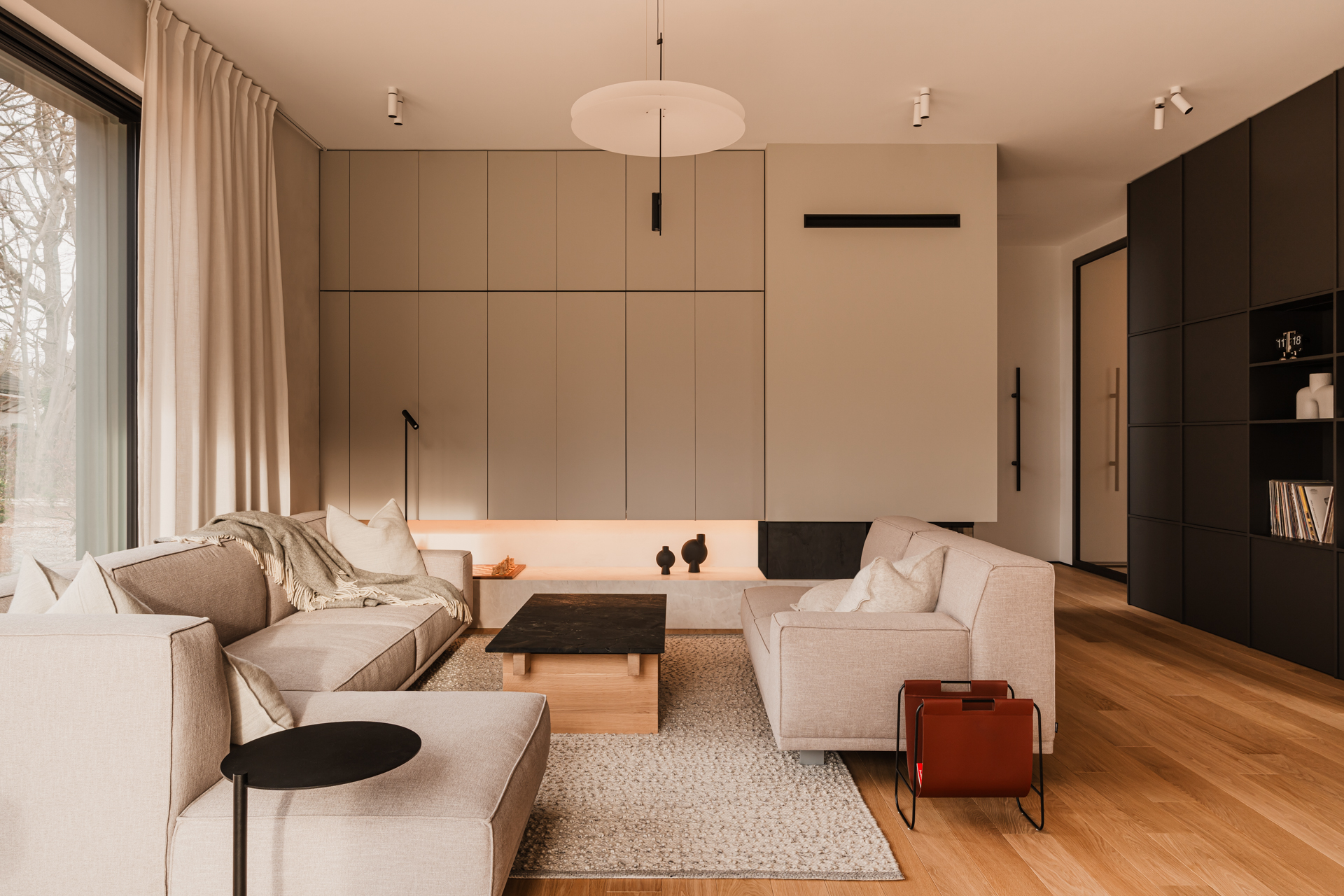
House in Wapienicy
This detached house, spanning just over 200 m², is beautifully situated on a scenic plot at the edge of a tourist area in the Silesian Beskids. Stepping outside and crossing a small stream, one immediately finds themselves on a mountain trail. Designed as both a retreat and a home, the house was meant to provide its residents with a peaceful escape—offering space to live, unwind, and recharge. The owners sought a minimalist design that wouldn’t overwhelm but instead serve as a backdrop to the stunning views and a sanctuary for daily life. At the same time, the interior needed to be functional, accommodating the individual needs of a family with children.
With nature at its doorstep, the home’s interior embraces natural materials with diverse textures that create a calming atmosphere. Glossy surfaces, shiny chrome, and bold colors are absent here. Instead, the space features brushed stainless steel, satin-finished stone, richly woven fabrics, natural wood, and raw oak veneers. These materials, unified by a harmonious color palette, emphasize simplicity and subtle detailing, free from typical ornamentation. Additionally, most of the furnishings come from renowned Polish manufacturers, further enhancing the home’s identity. The ambiance is completed by discreet architectural lighting in black and white, along with decorative fixtures that highlight key areas. The project’s development coincided with the start of construction, allowing for thoughtful adjustments to the ground floor layout, such as repositioning and raising door openings. On the first floor, room proportions and layouts were fine-tuned, and a collaborative decision was made on the color of the window frames and exterior doors.
Upon entering the house, a glass pivot door leads from the vestibule to the main living area, immediately offering a view of the surrounding greenery. From the entrance, attention is drawn to the dining area, where elegant brown glass pendant lamps stand above a wooden table and chairs. The open-plan living space is subtly divided into three zones—relaxation, dining, and kitchen—using furniture arrangements. In the relaxation area, a suspended light-gray unit incorporates a fireplace, blending a built-in TV cabinet, a natural stone platform, and a corner fireplace. Accordion-style doors conceal the TV when not in use, allowing the space to function primarily as a gathering area rather than a media room. A graphite shelving unit, seamlessly extending into the kitchen cabinetry, subtly partitions the living room. Behind the dining area, the space is anchored by a tall wooden kitchen unit, with discreet lighting enhancing the atmosphere as dusk falls. Soft light-beige sofas are paired with a custom-designed raw stone coffee table and a textured wool rug. A sleek cognac leather armchair on a steel frame adds a refined touch. In the kitchen, the design continues the aesthetic of the living space, with countertops made from the same stone as the fireplace shelf. The ground-floor bathroom, a tranquil retreat, features an off-white palette and a distinctive custom-made sink.
A minimalist steel staircase with oak treads leads to the first floor. Its openwork design serves as a backdrop to the greenery outside, accentuated by illuminated handrails and the rhythmic pattern of the black balustrade. Upstairs, there are children's rooms, their shared bathroom, a music room, and the parents' suite.
The children’s rooms introduce subtle color accents while maintaining the home’s overall style. Each space is carefully planned with designated areas for studying, working, playing, and relaxing. Their bathroom features patterned tiles in muted tones, ensuring a visually soothing environment at the end of the day. Parent's suite consists of a bedroom, a wardrobe, and a bathroom. The partially open wardrobe is finished externally with grooved oak paneling, adding warmth and texture. Despite spanning the entire wall, the bed and headboard appear light due to their elevated, legged construction. Opposite the bed, a partially glazed bathroom is separated by a textured tile partition. In addition to a functional shower and stone-topped sink, the bathroom features thoughtfully integrated wooden storage.
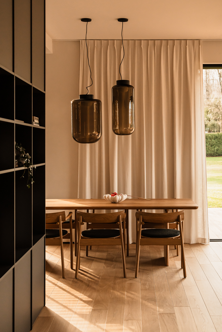
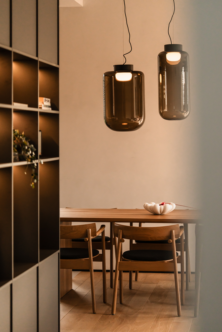
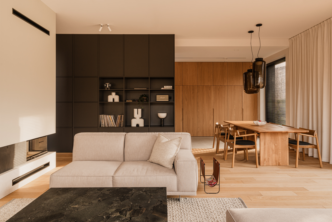
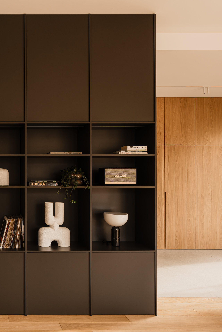
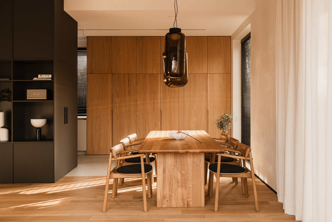
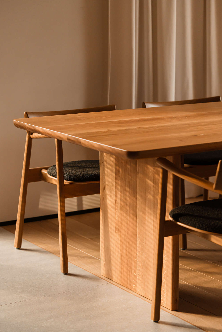
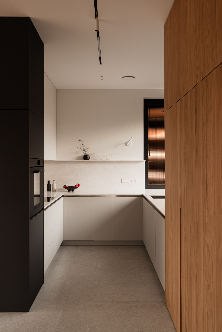
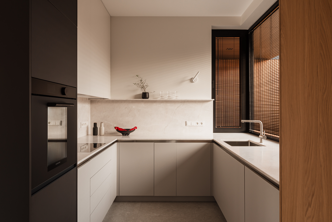
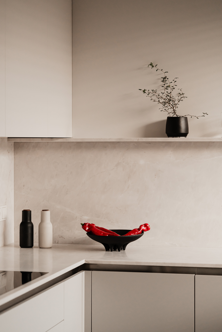
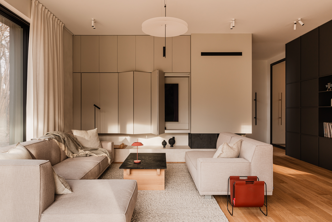
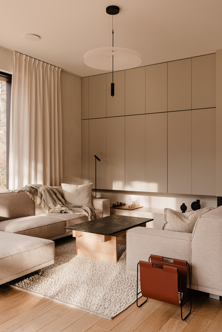
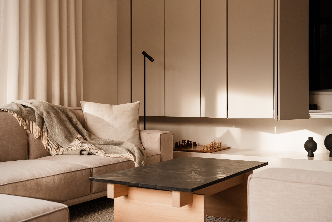
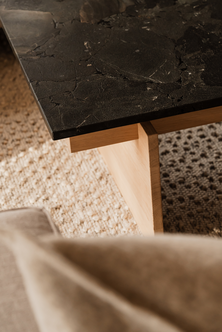
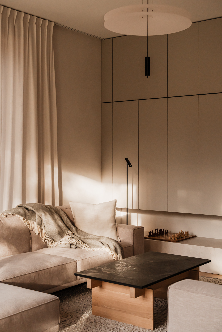
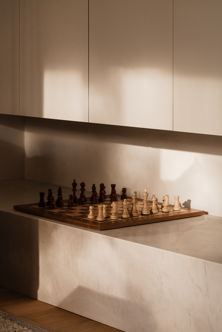
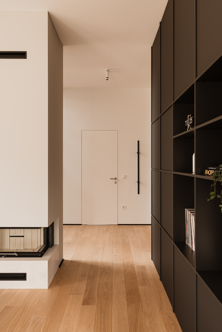
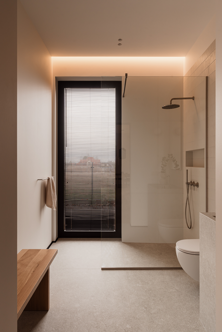
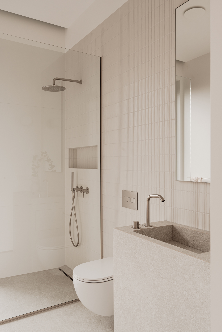
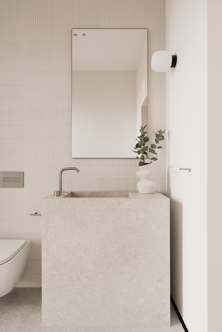
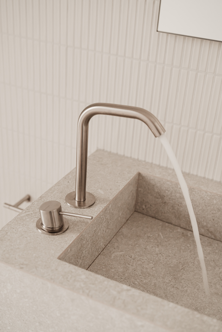
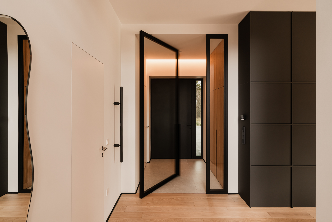
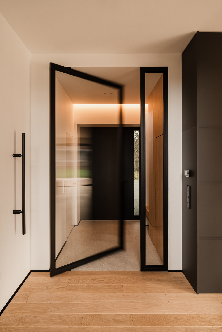
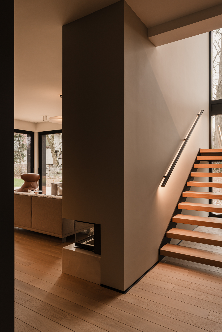
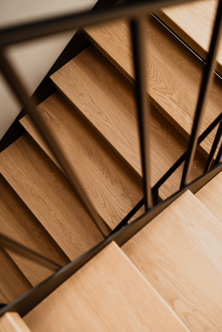
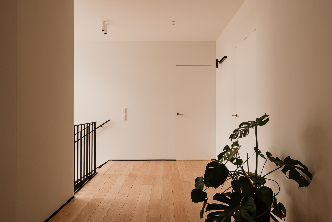
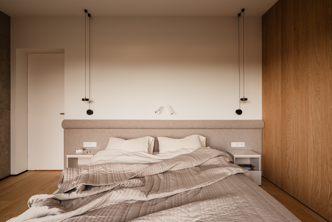
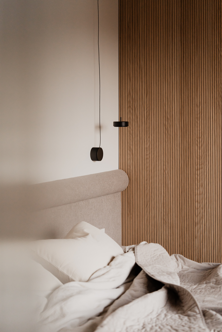
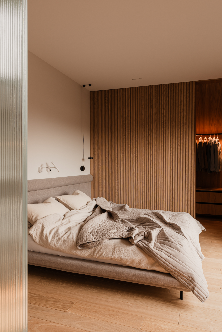
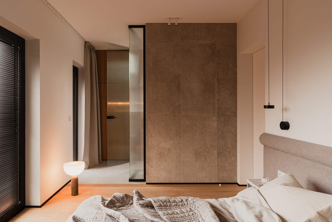
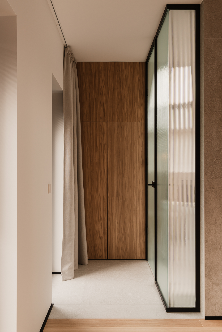
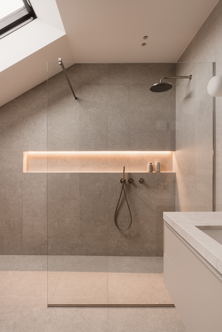
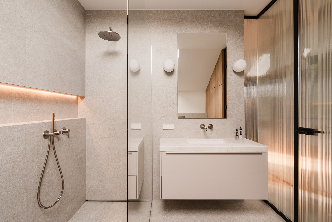
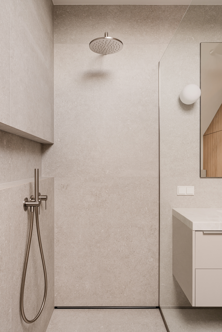
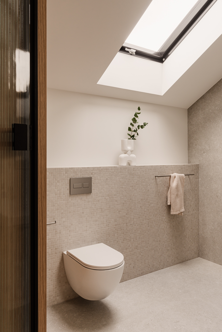
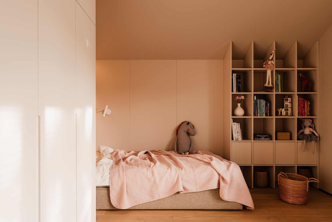
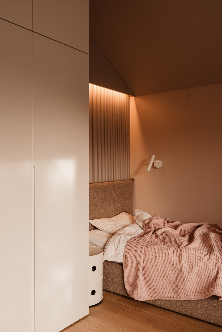
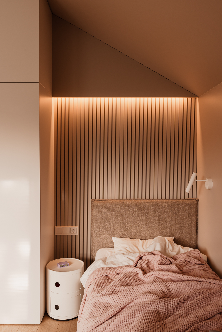
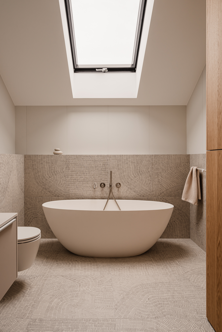
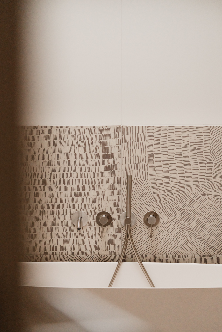
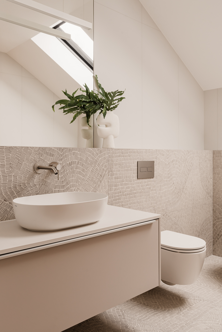
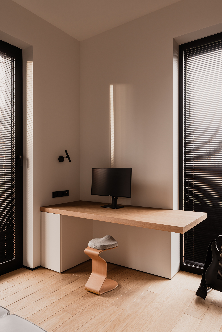
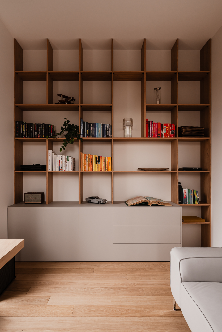
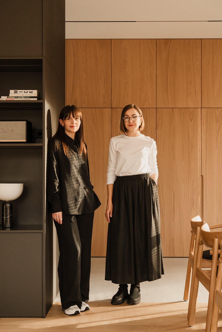
Credits
Architects
Joanna Kubieniec, Katarzyna Długosz
Project
2022-2023
Realization
2023-2024
Photos
ZASOBY STUDIO