Lokal Bakery Piotrowice

Lokal Bakery Piotrowice
The interior is an open space of 130 square meters.
Investors decided to open a second bakery in a new location. Design guidelines were to have a large eating area where customers can see the baking process. A large display for pastries was also essential as well as a sales counter in the center of the space.
Use of natural materials and a minimal color palette: wood, white, gray and black was also important. Colors used in the design are referring to colors of products that occur in a bakery: bread, crust and spices.
Existing partition walls were demolished. Suspended ceiling have been removed to reveal the reinforced concrete ceiling. The floors are polished concrete. Bread remains the most essential element of this interior. Therefore the design is focused on displaying baked goods and the sales counter.
Multi-purpose furniture is a divider between the baking area and the customers. Its is both a bread display and storage. Use of translucent materials provides more daylight to the bakery.
The main consumer area is divided into zones, depending of clients preferences. Parallel to the counter is located a long table for a more relaxed meal. Breakfast top with high chairs and a seating platform with access to the terrace are situated in window displays. Sofas and smaller tables are located in the corner providing more private meetings. Finally in the back of the room are some high tables with bar chairs.
The interior is a open space full of natural light and greenery.
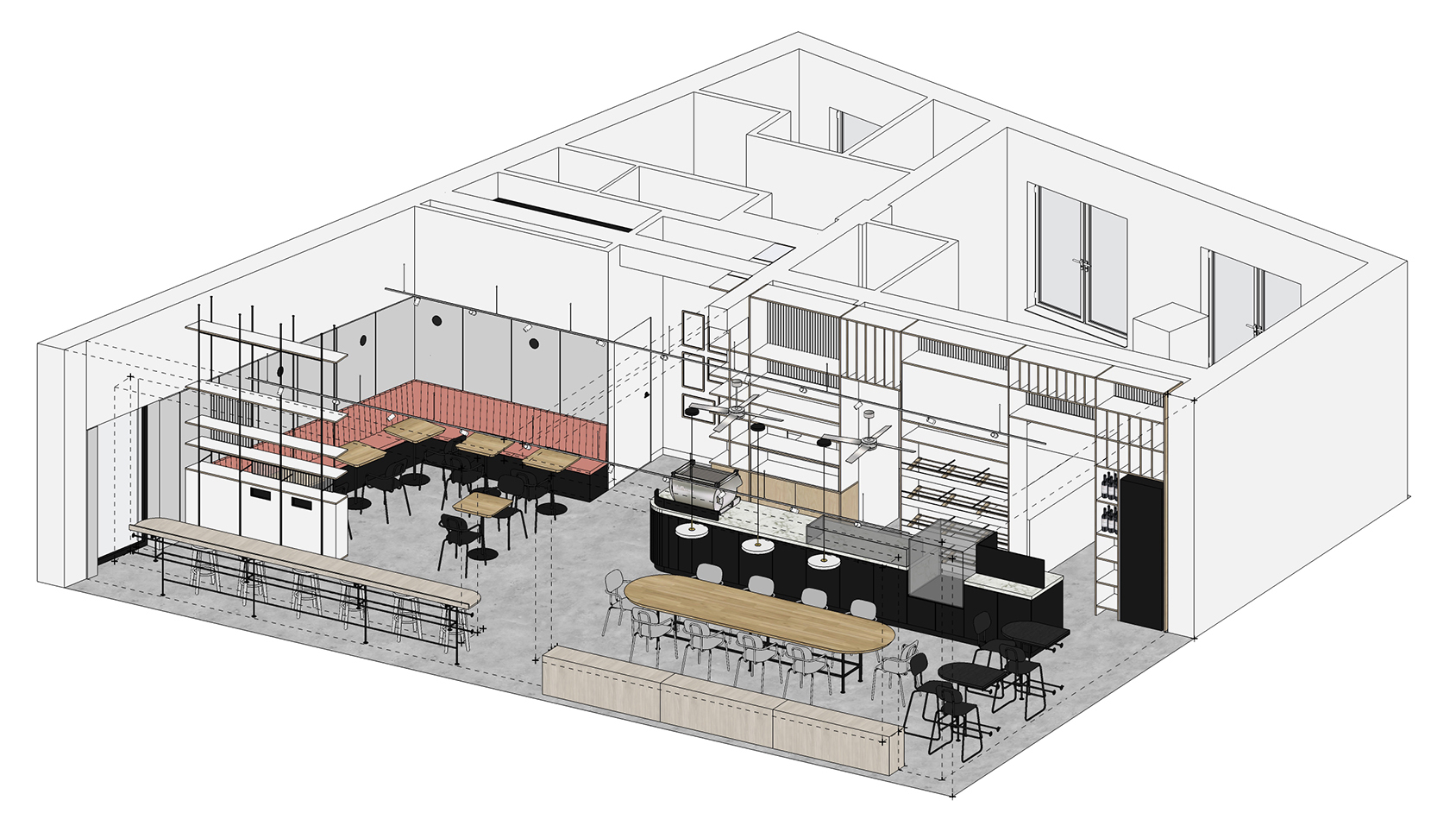
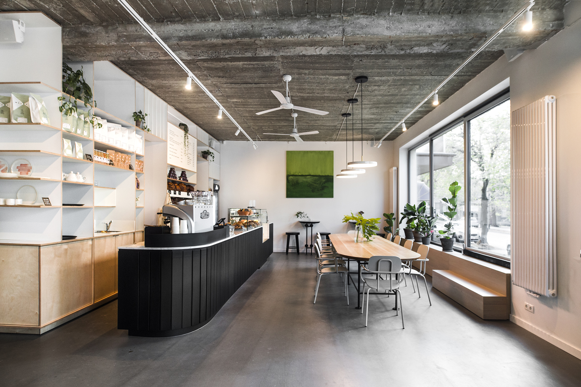
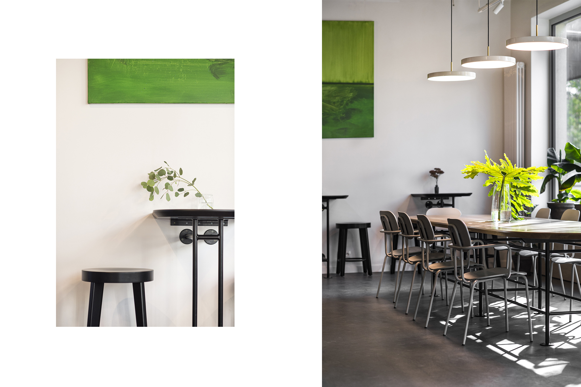
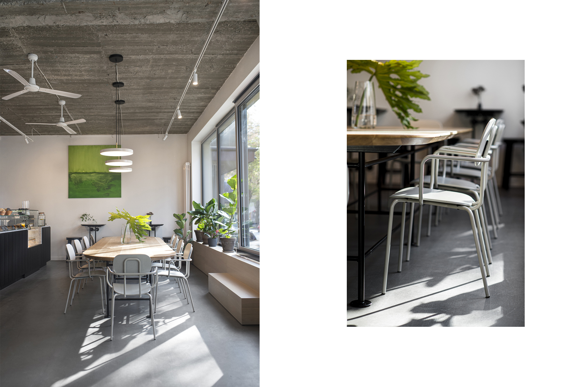
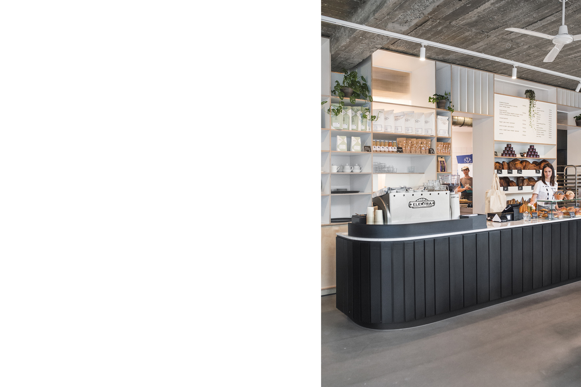
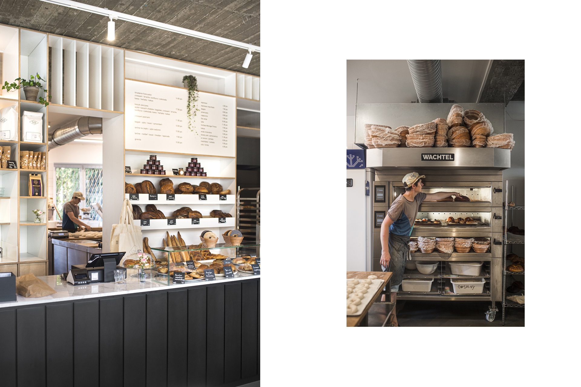
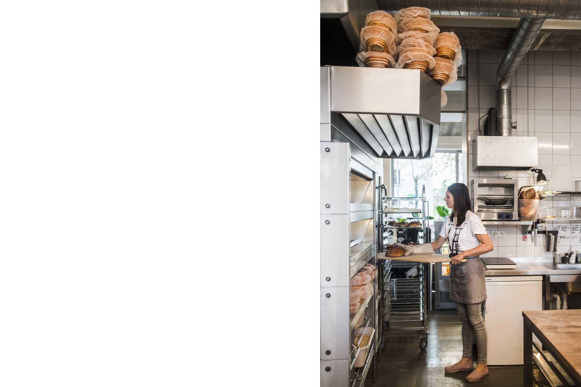
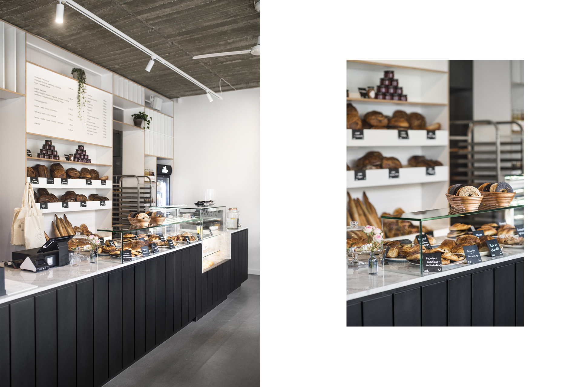
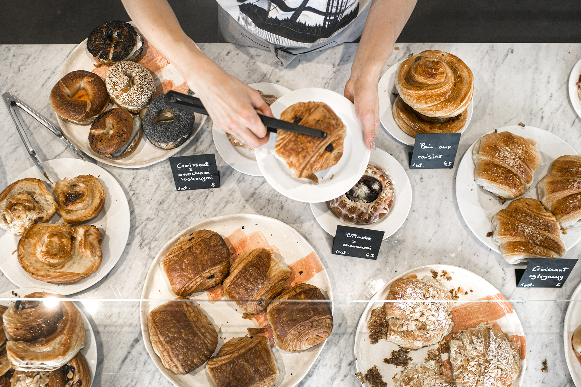
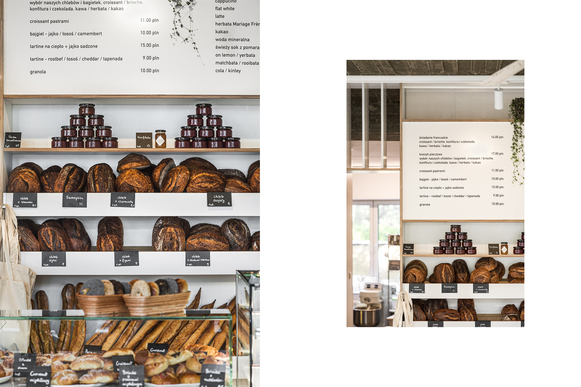
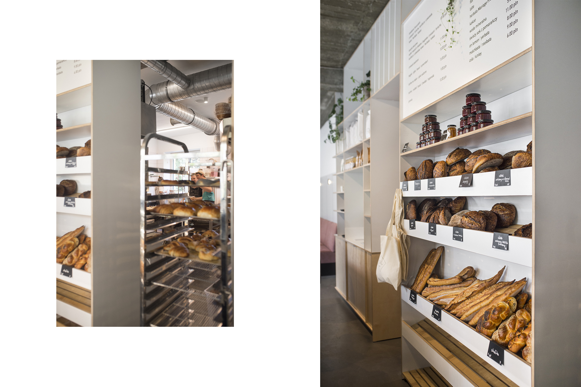
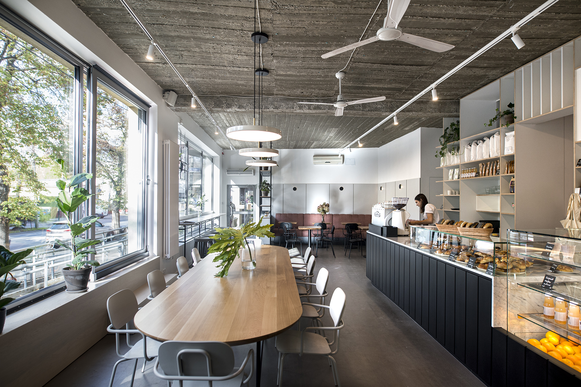
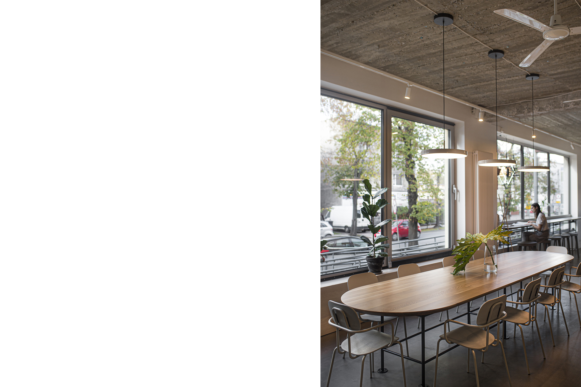
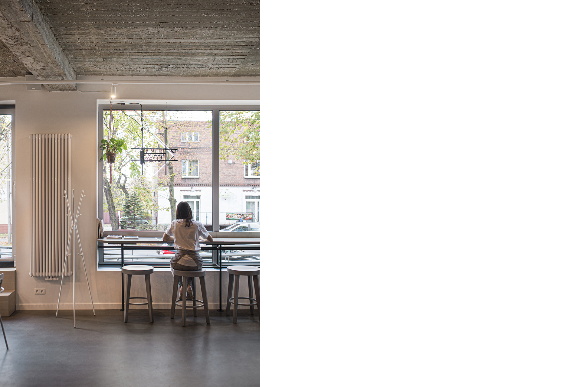
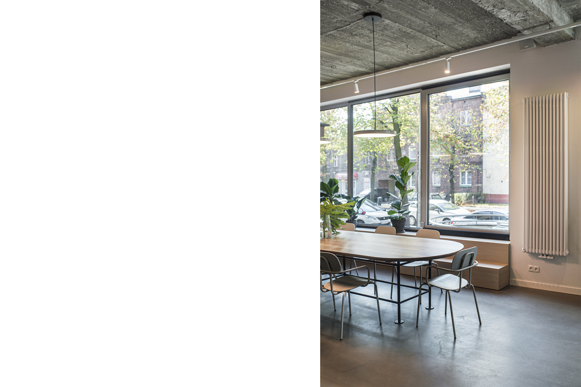
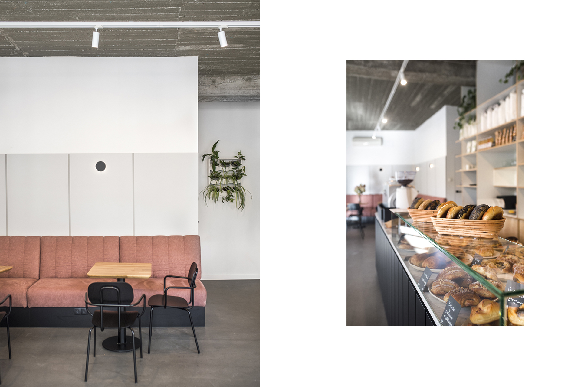
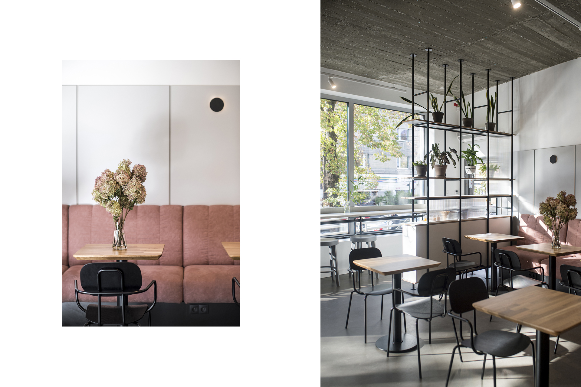
Credits
Architects
Joanna Kubieniec
Katarzyna Długosz
Client
Lokal Bakery
Project
2018-2019
Realization
2018-2019
Furniture
ESKO
Neon Irsa
Photos
Janina Tyńska